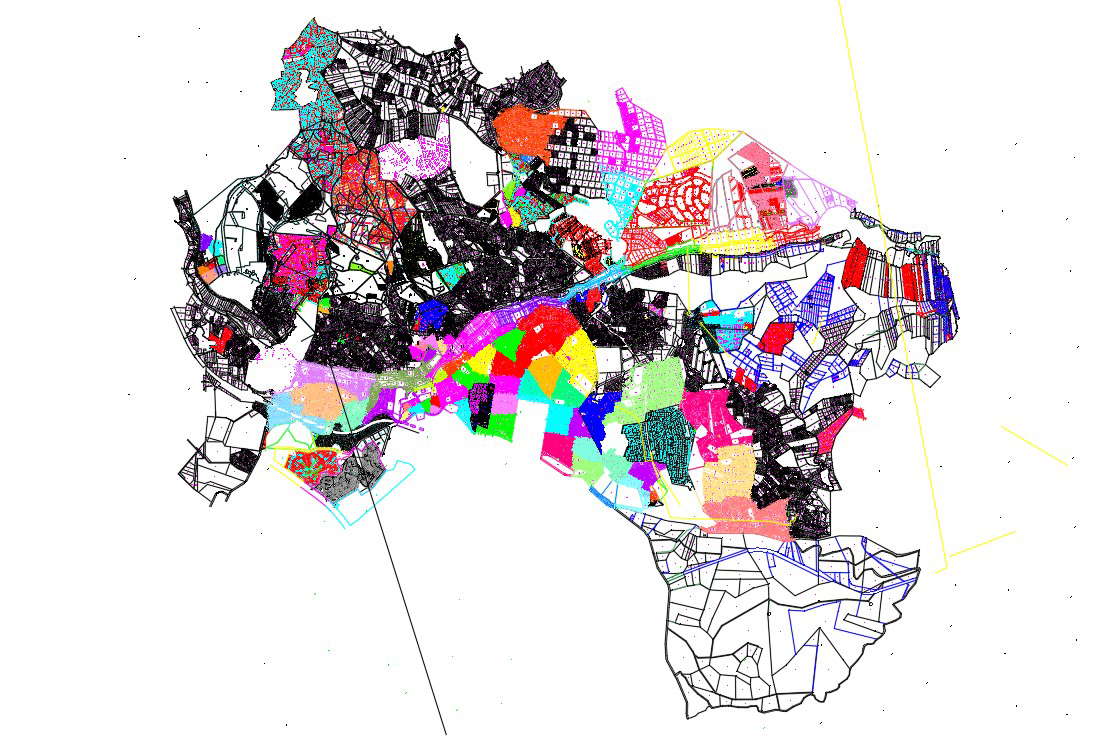
huge master plan of city key plan with basic rendered drawing use of colours, which is indicated to different functions, main roads, internal roads, residential, industrial, commercial, agricultural part, government building space and other more details related to map.