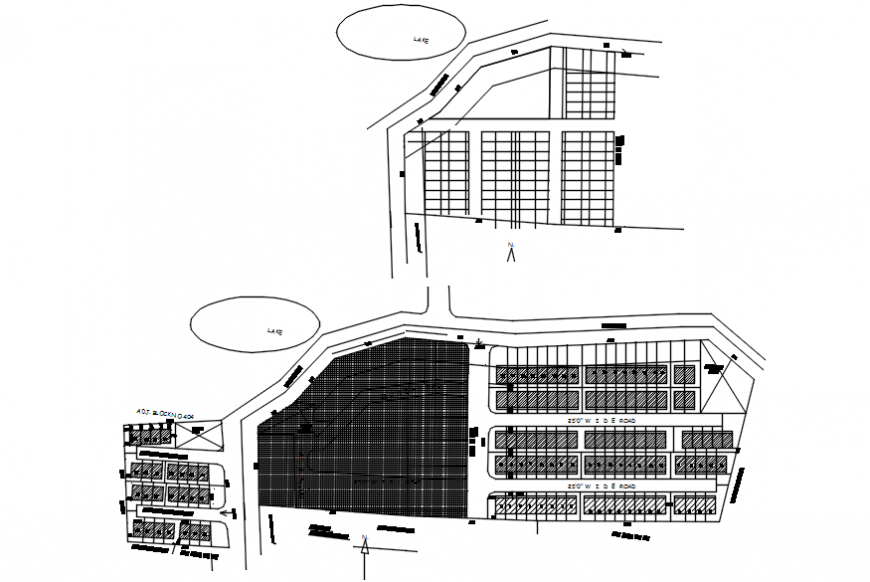
2d cad drawing of site plan Autocad software that shows the detailing of plots in a row with twenty-five feet wide road along.plots have been allocated on both side of site plan with common plot division on both side separately,one of the section been hatched in the middle with common plot and wide roads along on three sides with twenty-five feet road.