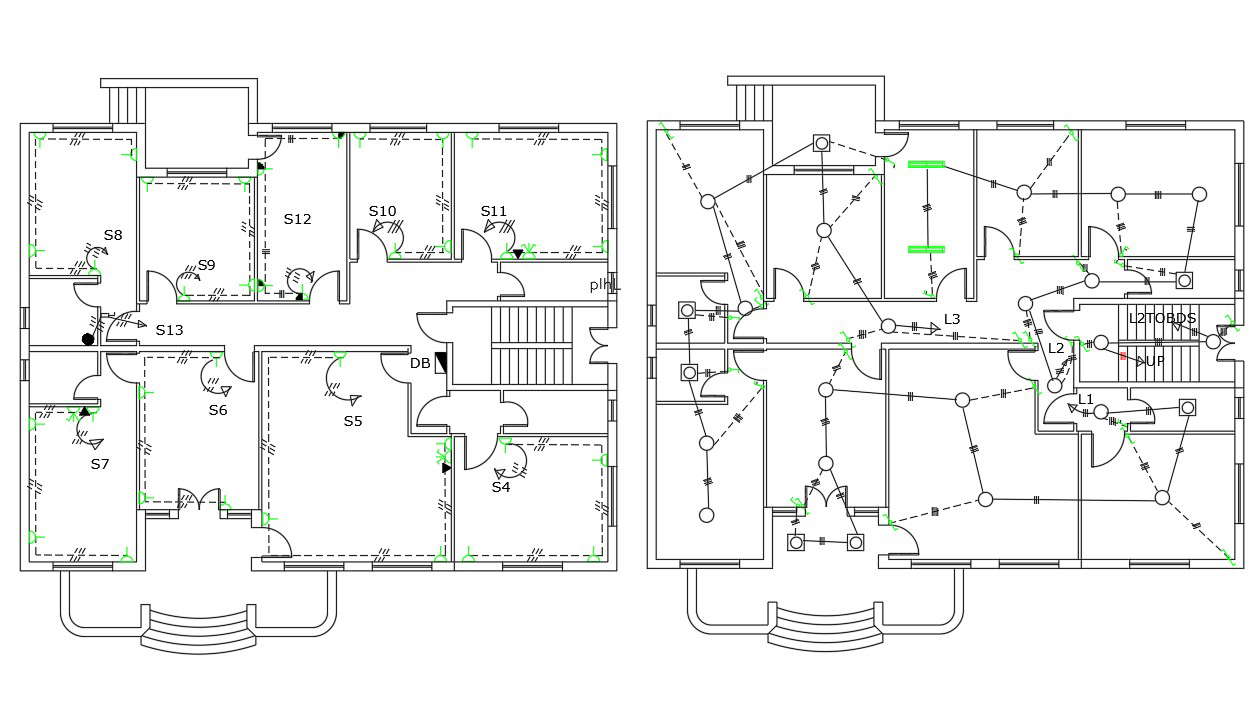
This is the drawing of bungalow planning with working drawing, bedrooms, dining area, living room, toilet, wash area, kitchen, storage area, entrance door, and window, drawing of two floors of the residential plan with electrical layout plan dwg file.