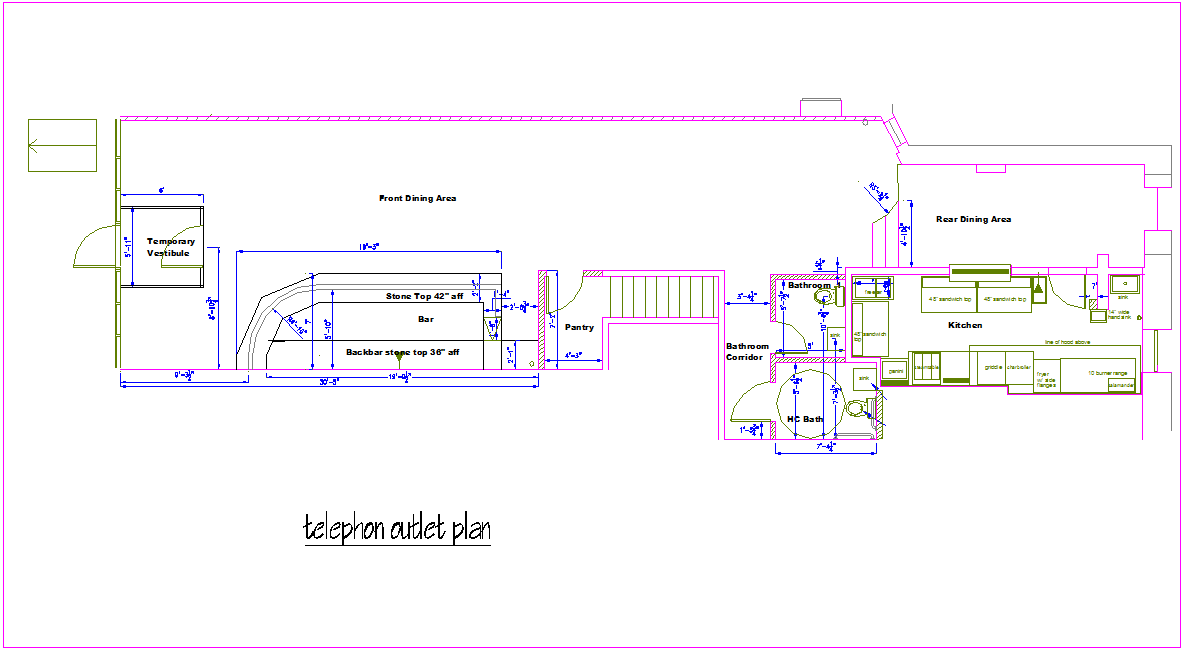Telephone outlet plan for office dwg file
Description
Telephone outlet plan for office dwg file in plan with area distribution view and view of wall and area
view with bar,bath room and office area with electrical symbol for telephone and view of necessary view with dimension.

