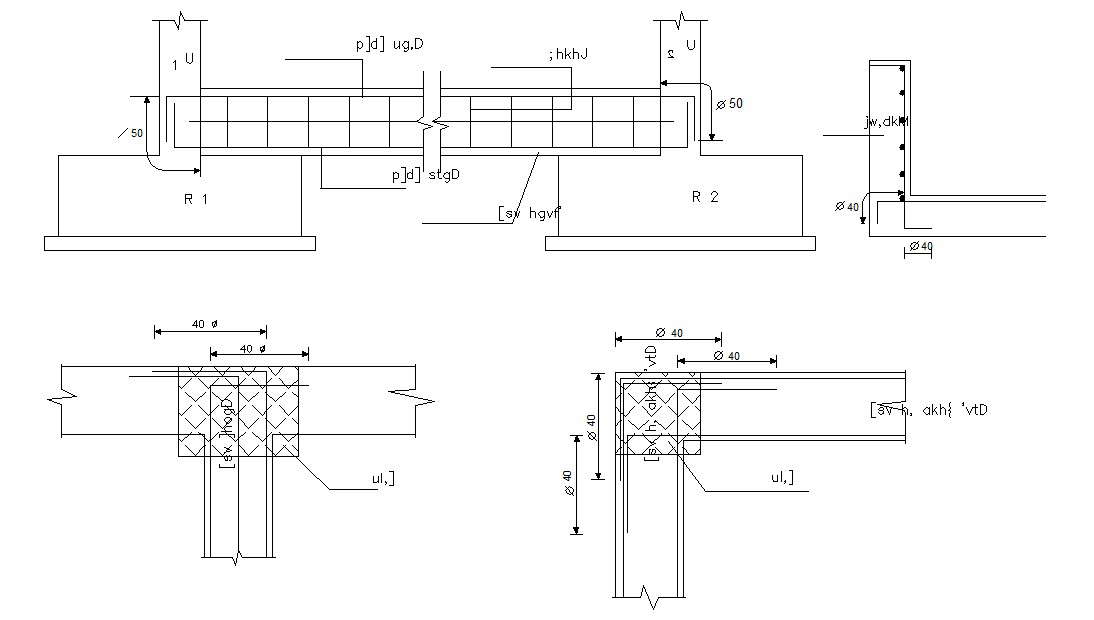Structural RCC Footing Design 2d AutoCAD Drawing
Description
Structural details of RCC combined footing that shows footing reinforcement details in tension and compression zone with main and distribution hook up and bent up bars details, footing structural details also included in the drawing.


