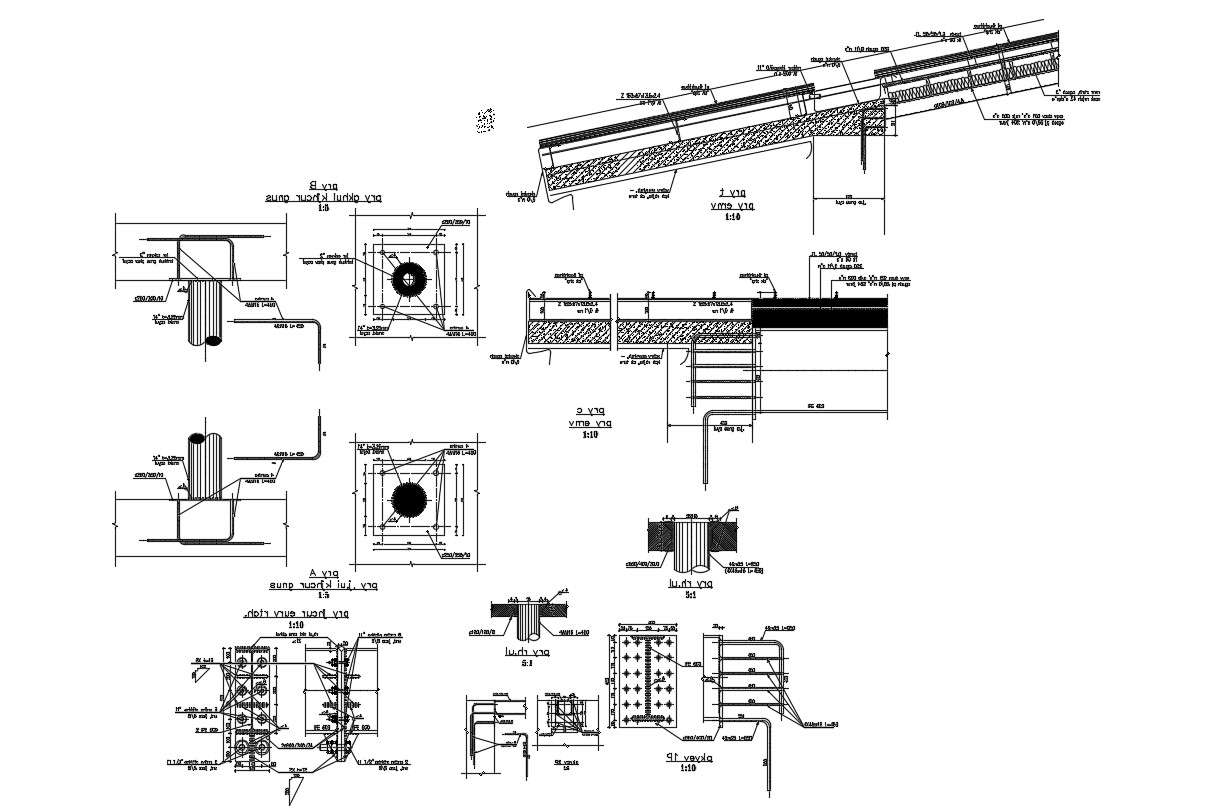RCC Structure Design AutoCAD File Download
Description
Column and beam structure reinforcement details along with RCC work, concrete masonry, angle section, welded bolted joints, and various other steel structure blocks details download AutoCAD drawing for detailed steelwork.


