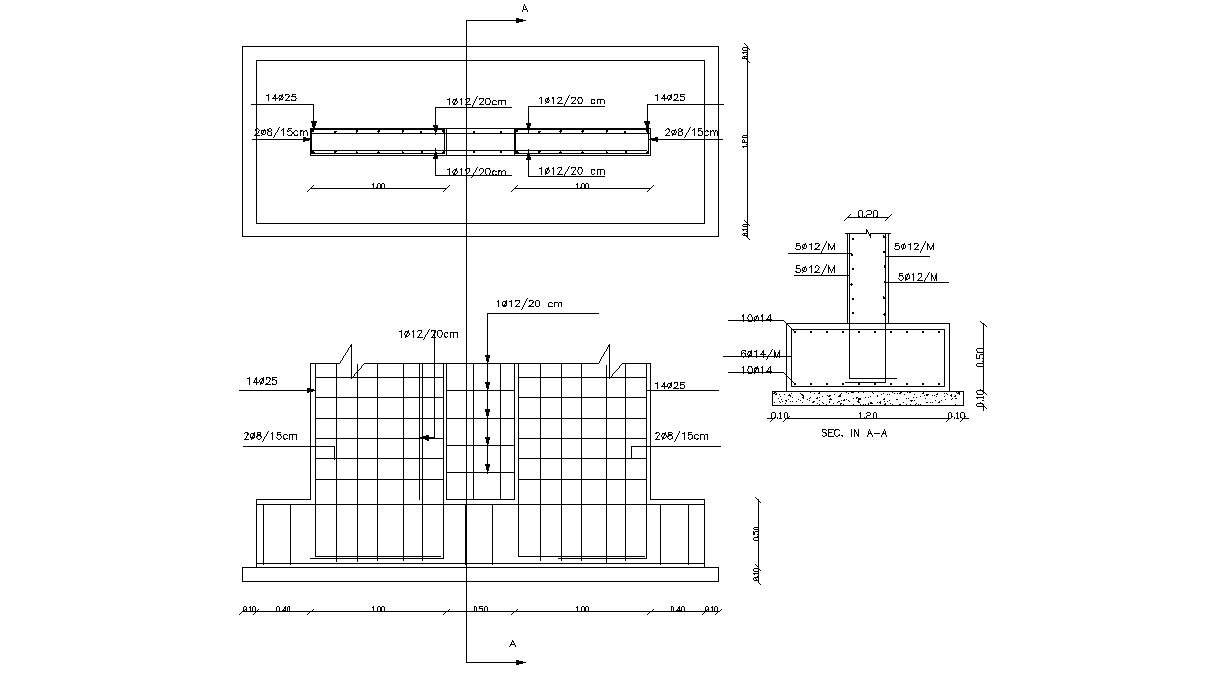Combine Footing Pad And Column Design DWG File
Description
RCC combine footing pad foundation column section drawing shows a top view plan and side section reinforce structure design. download free DWG file of horizontal combine footing foundation plan.

