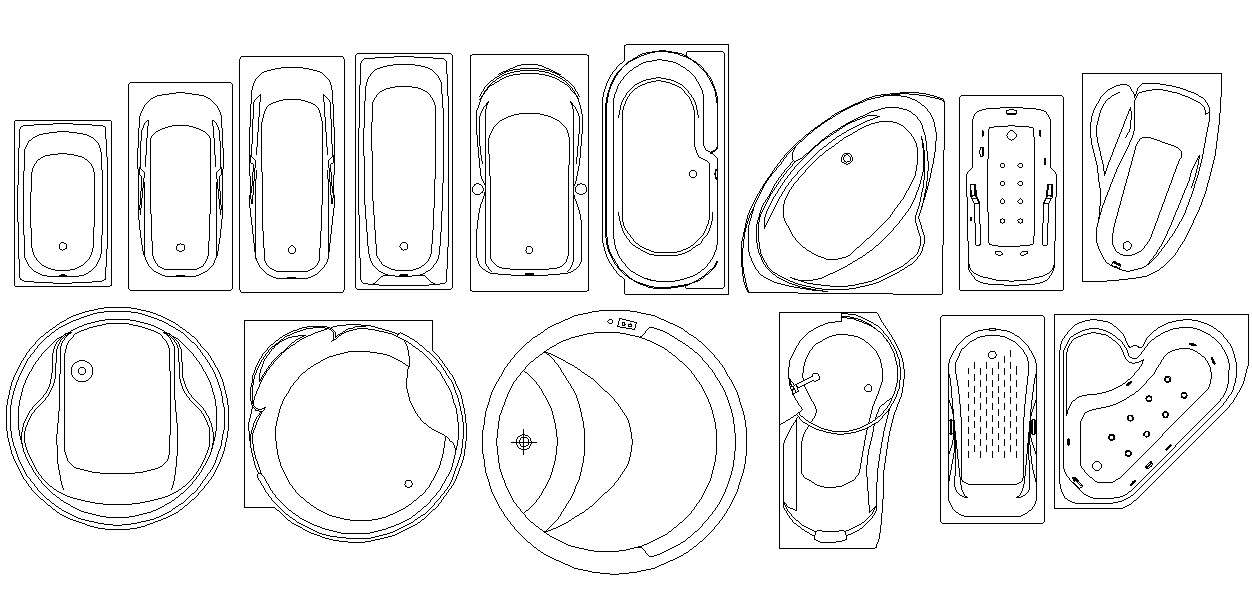Bathtub CAD Block Free Download AutoCAD Drawing
Description
2d CAD drawing of bathtub cad bocks elevation design DWG file includes different types of design like round, corner and rectangle bathtub AutoCAD drawing and use this free CAD blocks in master bathroom CAD presentation.

