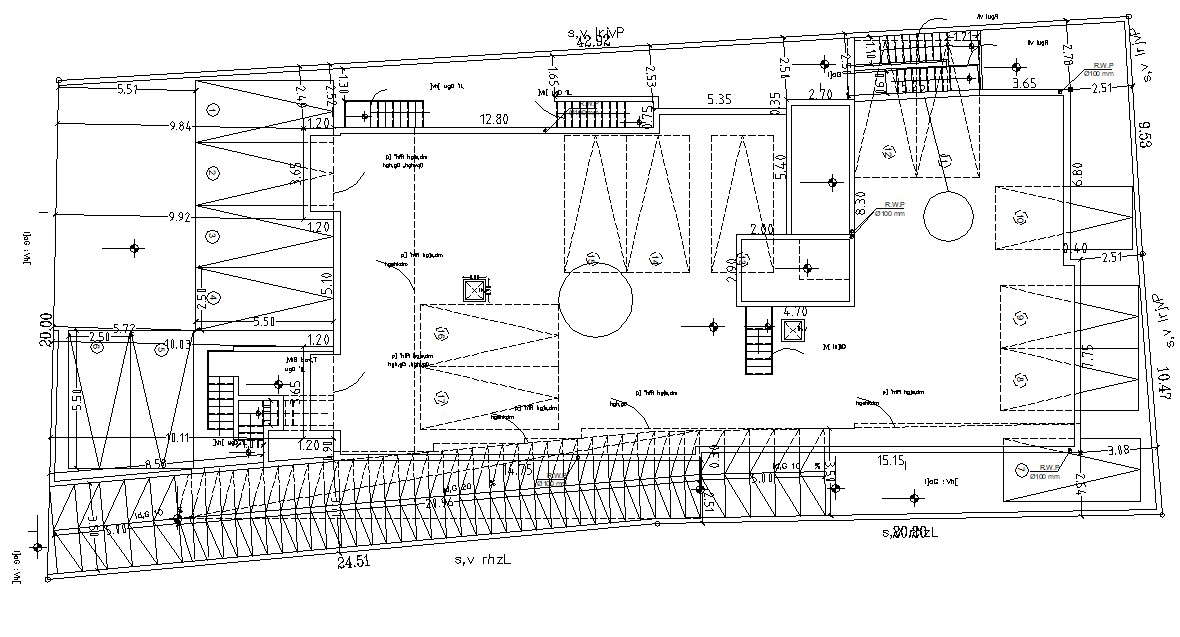Car Parking Lot Design Layout AutoCAD Drawing
Description
CAD layout plan design of car parking lot that shows 90 degrees of car parking system details along with ramp design, dimension working set, staircase elevator design, and various other units details download AutoCAD file.


