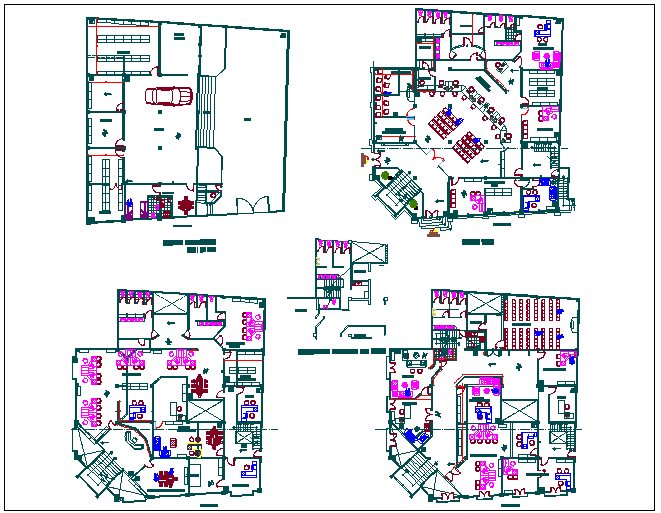Floor plan view of corporate building dwg file
Description
Floor plan view of corporate building dwg file in first floor plan with entry way,table
of information,file audit room,meting room and seating area and washing area view
with necessary dimension and other floor plan.

