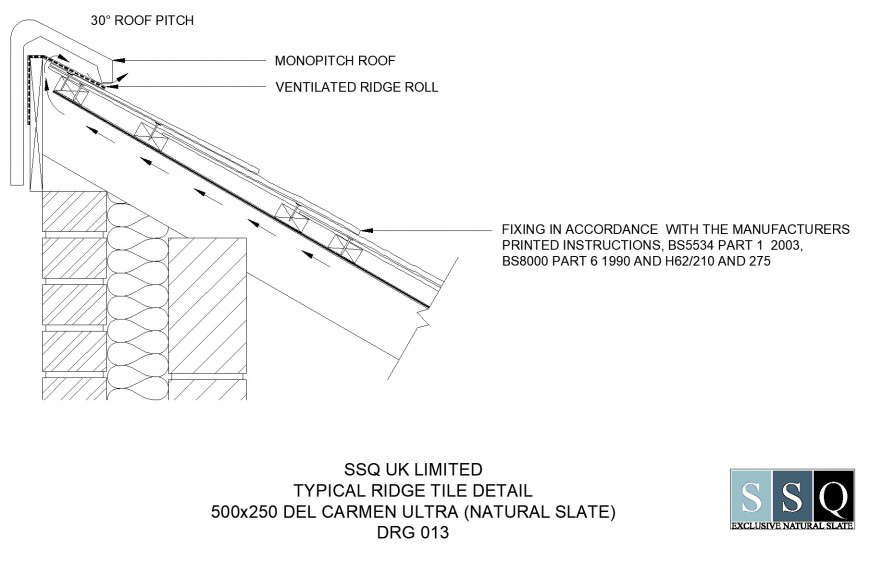Typical ridge tile detail dwg file
Description
Typical ridge tile detail dwg file, 30 angle roof pitch detail, monopitch roof detail, ventilated roll detail, cut out detail, reinforcement detail, bolt nut detail, hatching detail, code detail, slope direction detail, hidden lien detail, etc.

