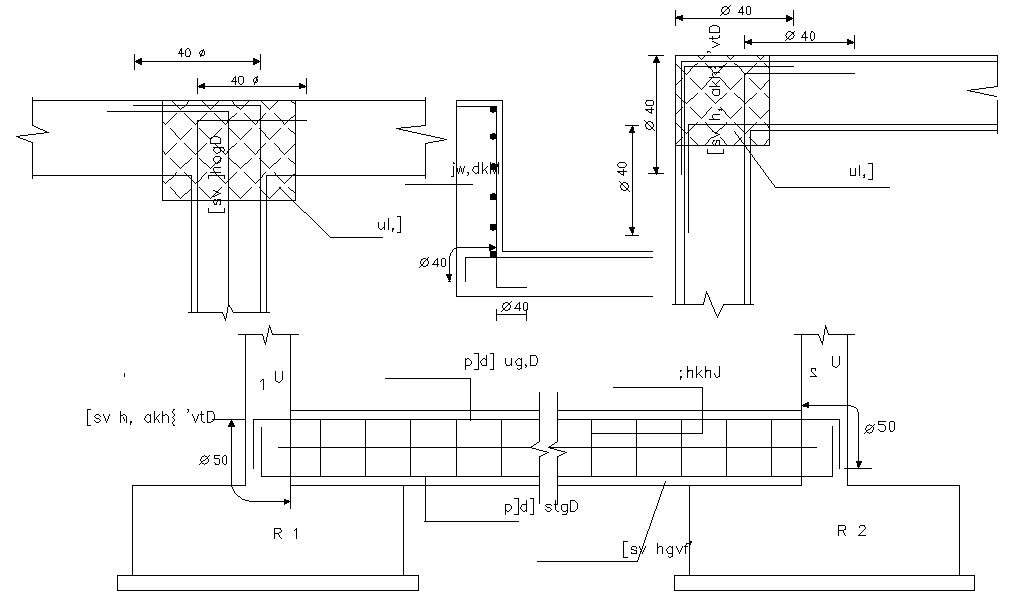Plinth Beam And Column Junction Free CAD Drawing
Description
The typical reinforcement structure drawing of beam and column junction design with overlap location of different beam bars. download free DWG file of beam-column joint reinforcement structure drawing.

