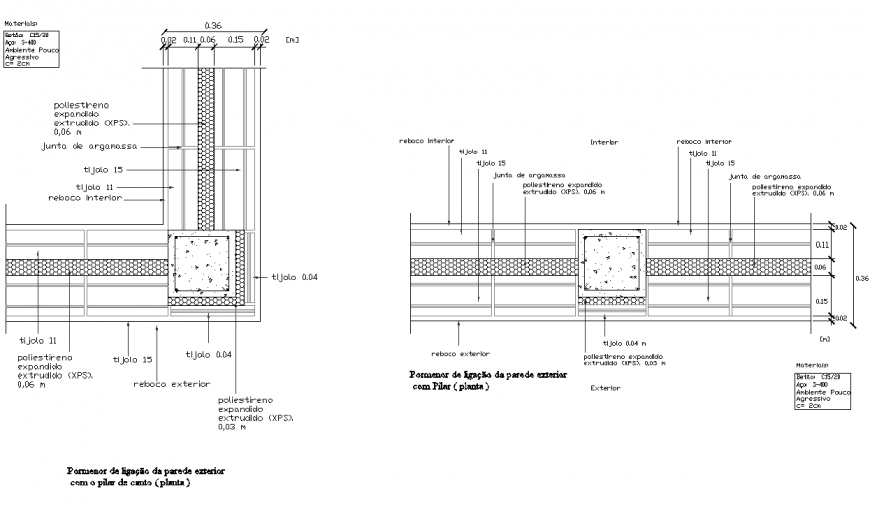Column to wall joint section plan layout file
Description
Column to wall joint section plan layout file, dimension detail, anmign detail, legend detail, concrete mortar detail, reinforcement detail, bolt nut detail, hatching detail, column section detail, external and internal section detail, etc.

