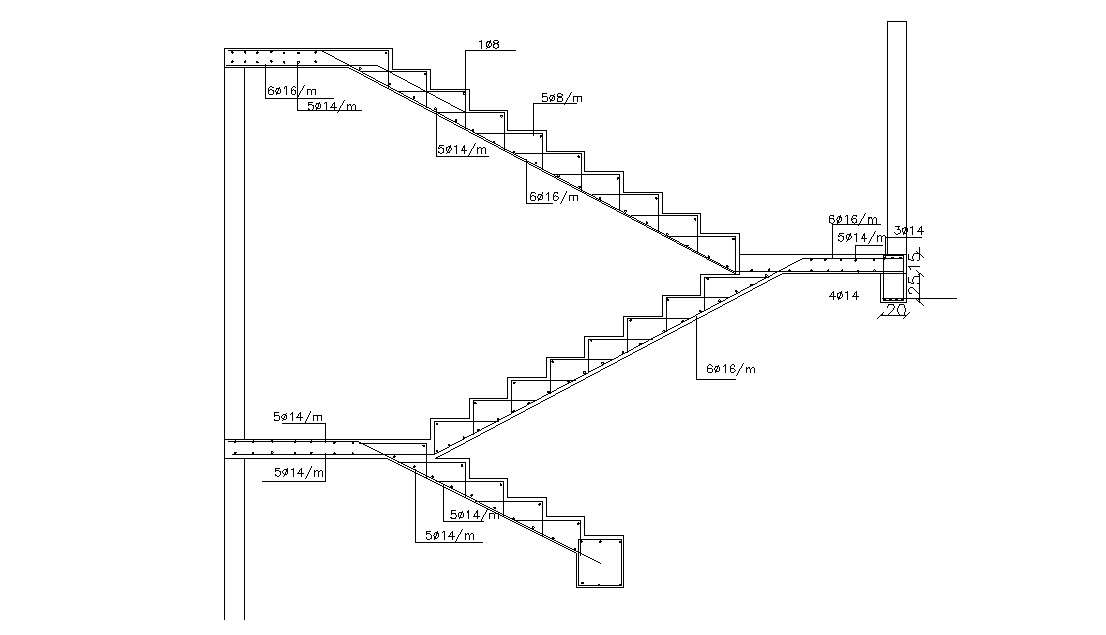
RCC Staircase steel structure works design that shows staircase riser and treads details along with staircase reinforcement details in tension and compression zone along with main and distribution hook up and bent up bars details. Bar Dimension along with landing platforms details of staircase is also shown in AutoCAD drawing download file.