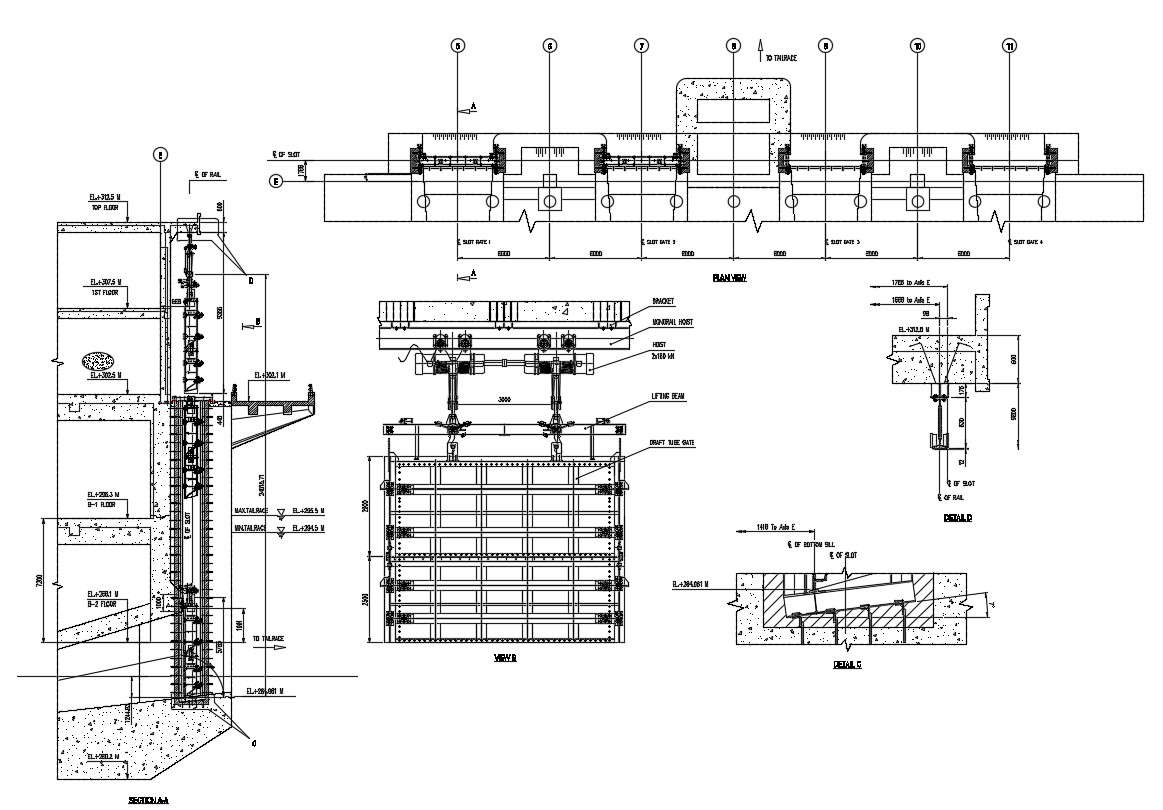Monorail Hoist Free CAD Drawing DWG File
Description
This is the factory monorail hoist CAD drawing includes manual trolleys are adjustable to fit a wide range of beam profiles with building section drawing. download free DWG file of factory machinery project drawing.

