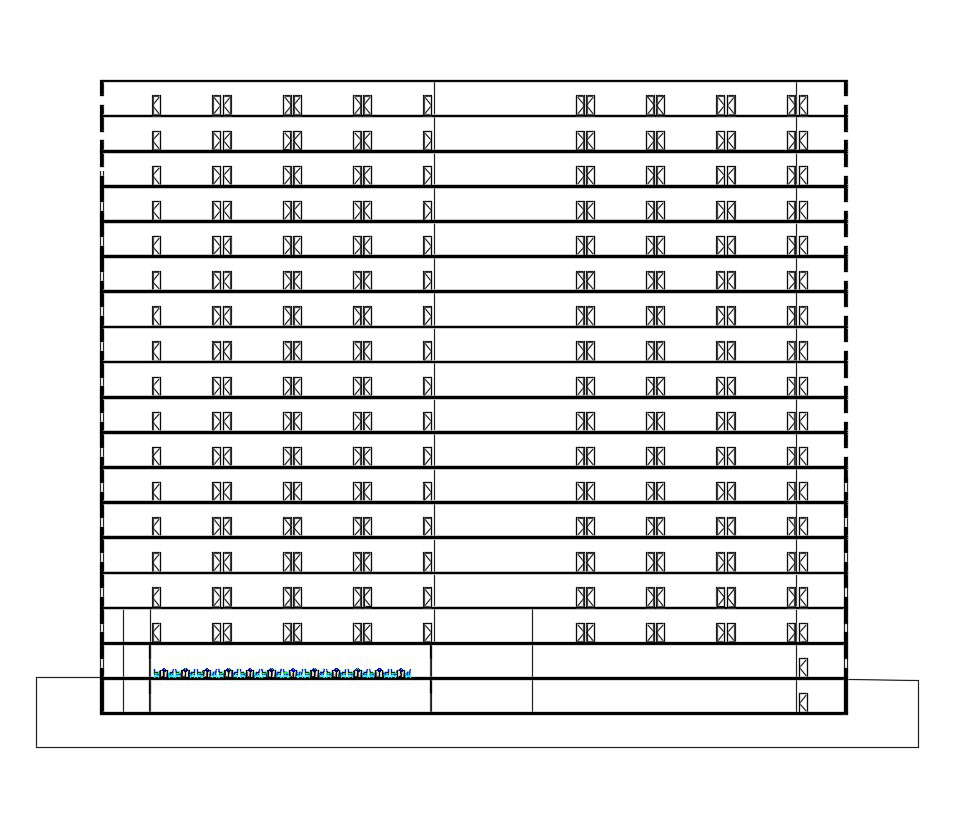Download Hotel Building Elevation Design Free DWG File
Description
this is the simple hotel building elevation design which shows 17 storey floor level. download free DWG file of hotel building project design.
File Type:
DWG
Category::
Architecture
Sub Category::
Hotels and Restaurants
type:

