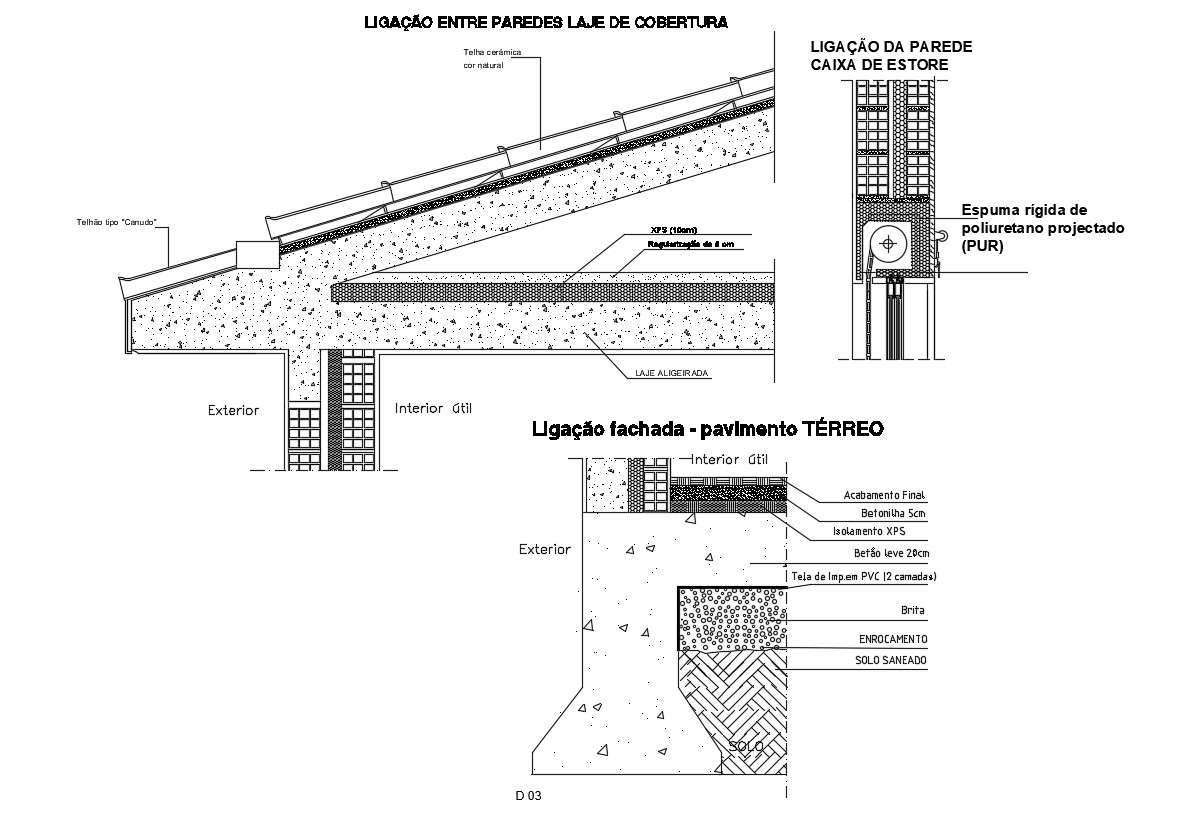Roof To Floor Connection Wall Section Drawing
Description
2D CAD drawing of connection between covered walls to roof section drawing, wall box connection, facade connection - ground floor rigid projected polyurethane foam with clay tiles design. download DWG file of RCC wall section details

