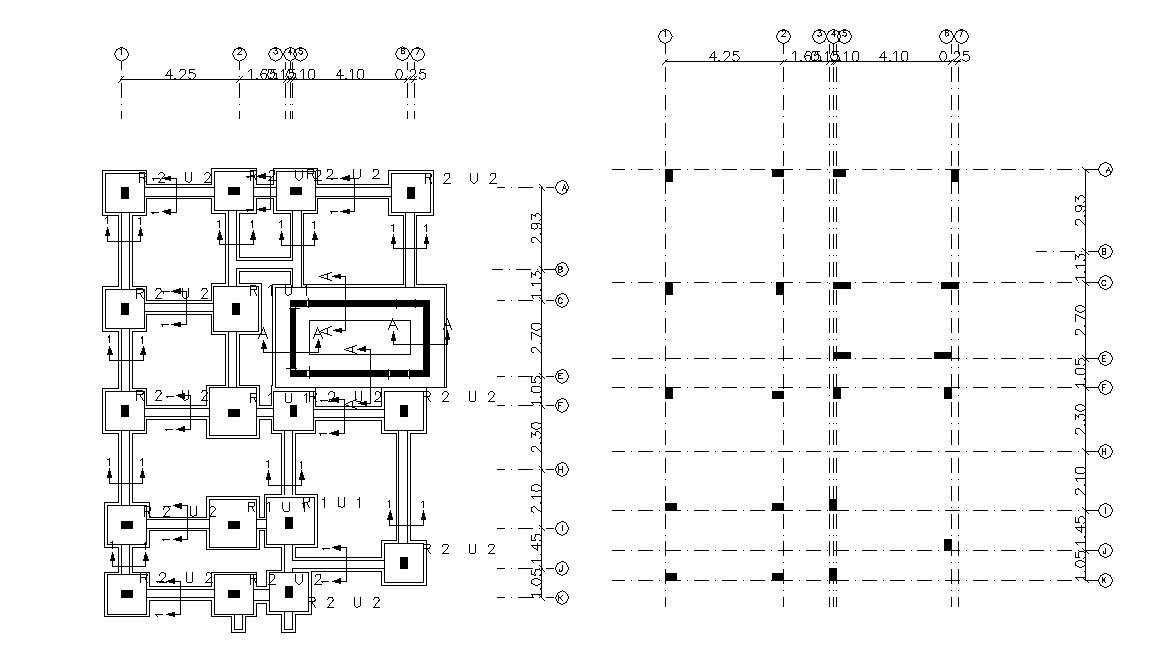
CAD drawing details of the foundation footing design layout plan that shows pile foundation size details along with footing spacing, footing structural design, centerline, and various other units details download AutoCAD file for the detailed structural plan.