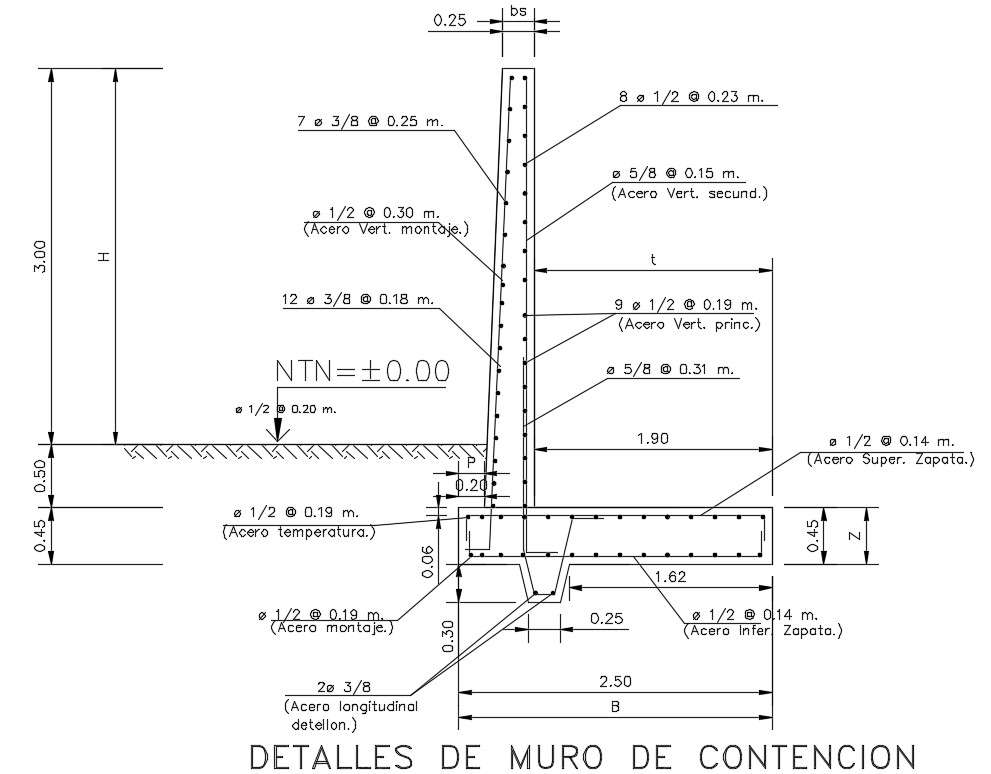
Retaining wall section CAD drawing that shows the design and construction of these RCC walls meet all building code requirements, the stability of the footing spread sheet with reinforcement detail in DWG file. Thank you for downloading the AutoCAD drawing file and other CAD program files from our website.