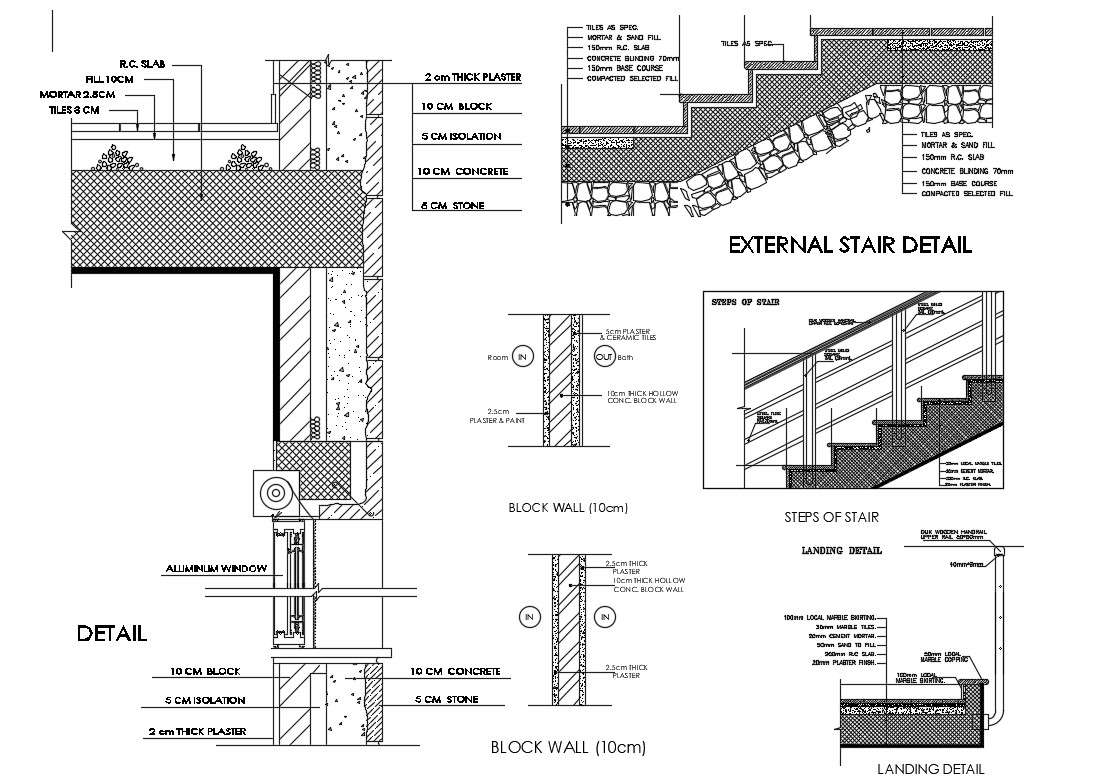RCC Staircase And Wall Insulation Section Drawing
Description
RCC staircase section drawing shows riser height and tread depth design in this CAD drawing. download DWG file and also get more detail of wall insulation block, concrete, stone and plaster thickness design.

