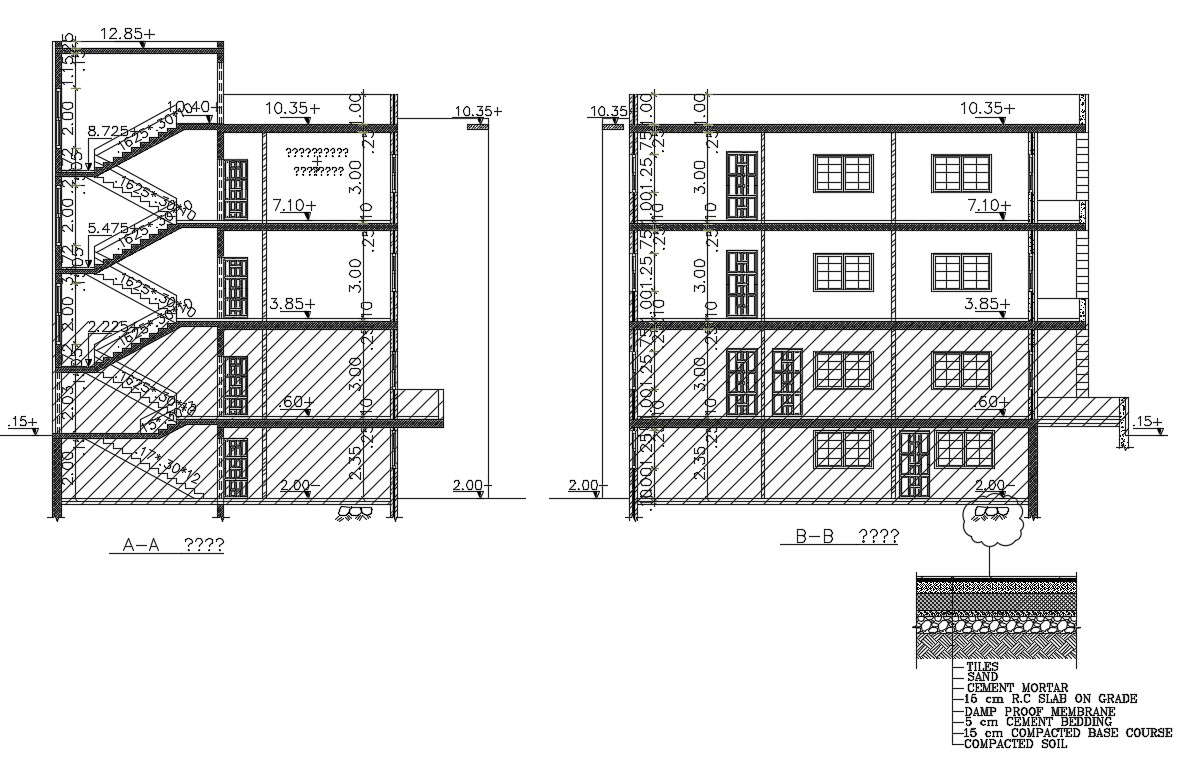School Building Cross Section Drawing DWG File
Description
the school building project working plan cross-section drawing includes RCC floor slab, staircase, and wall section with all dimension detail. this is simple 4 storey building section detail download in free DWG file.

