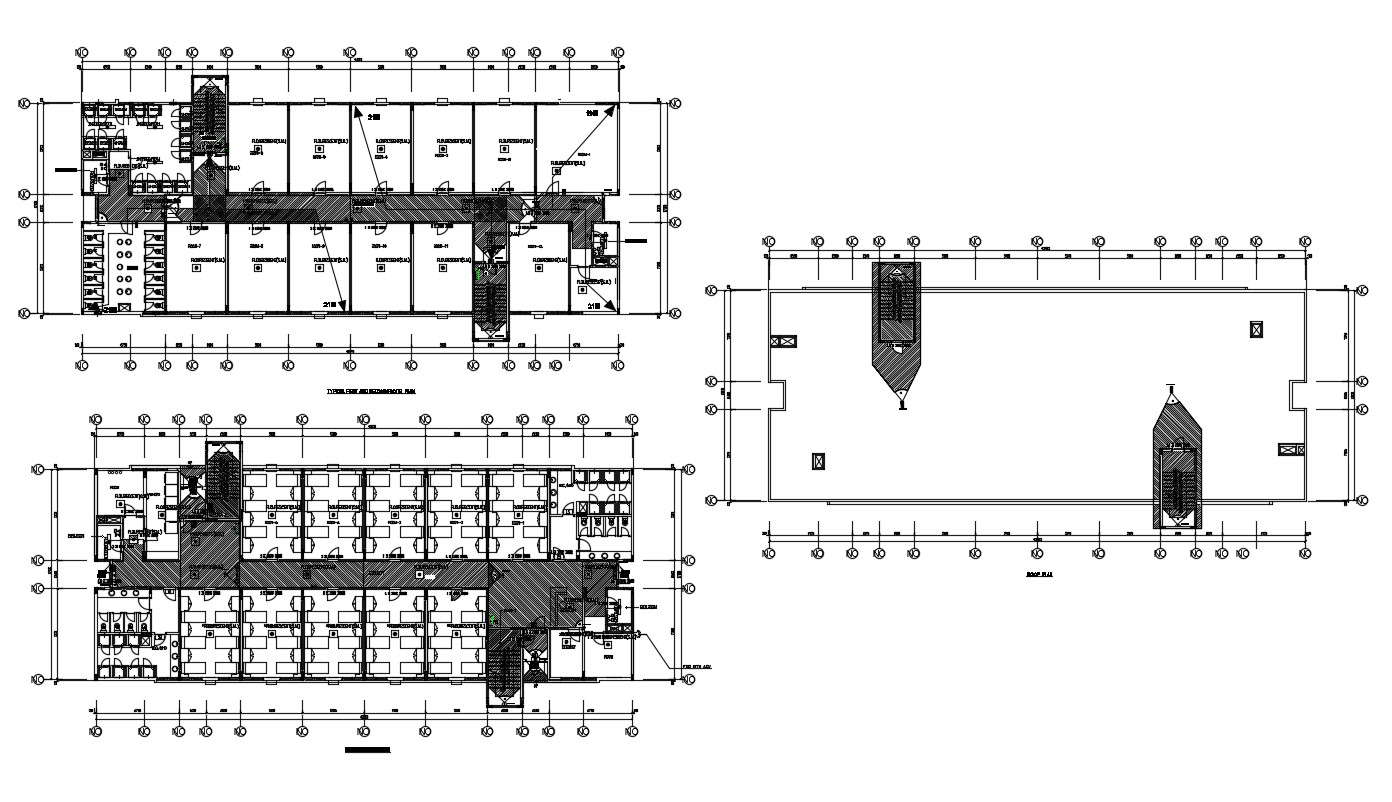Student Hostel Building Plan DWG File
Description
Student Hostel Building Plan DWG File; 2d cad drawing of hostel floor plan includes bedrooms, kitchen, security room, bathroom, and toilet. download AutoCAD file of the hostel plan and get more detailed with dimension.

