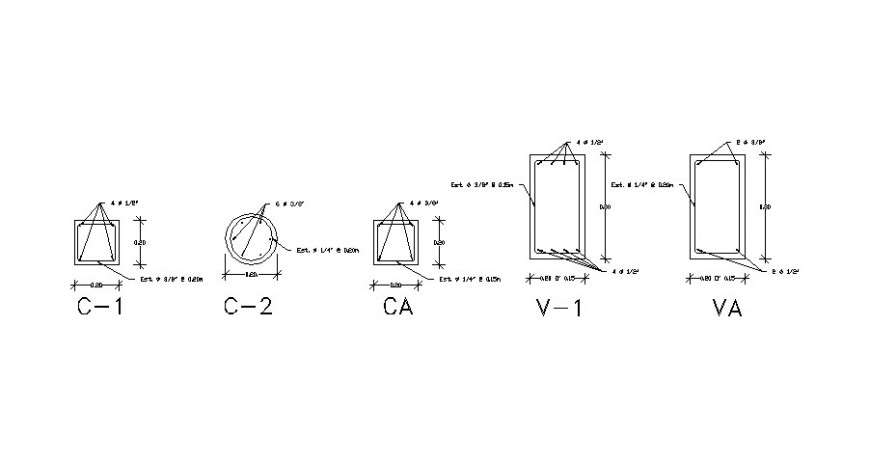Pilares different shape of section detail layout file
Description
Pilares different shape of section detail layout file, dimension detail, circle, rectangle and square shape column detail, bolt nut detail, stirrups detail, bending wire detail, reinforcement detail, not to scale detail, etc.

