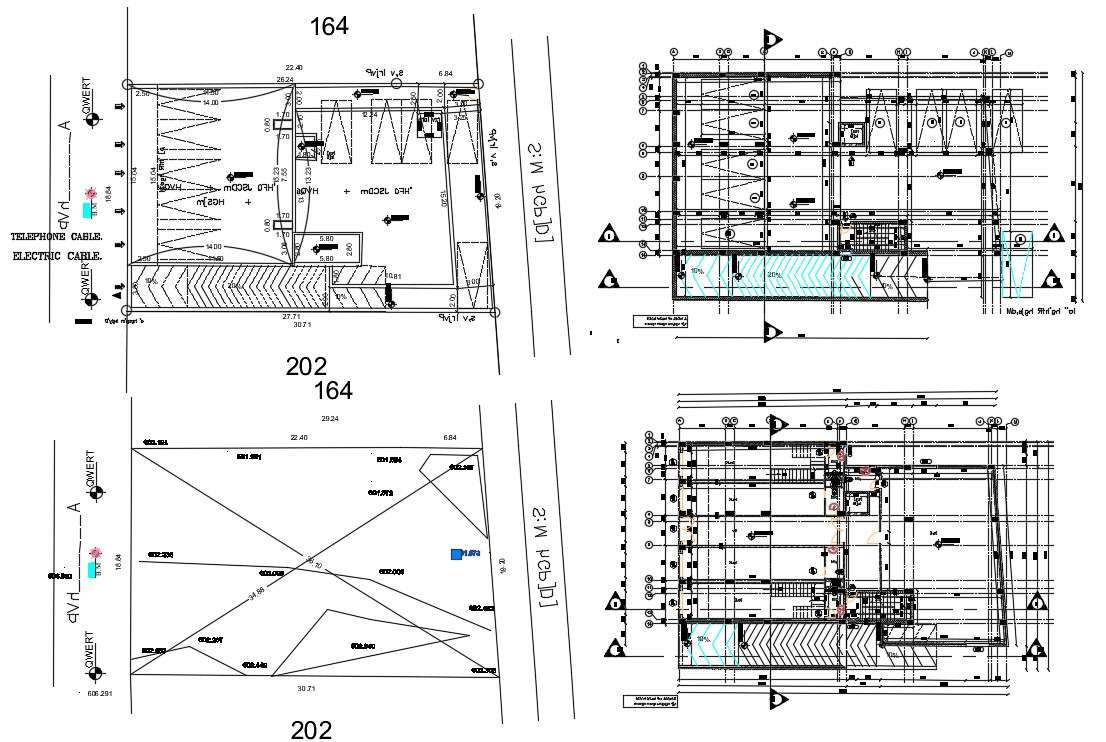
the architecture commercial building floor plan AutoCAD drawing includes a basement parking plan with ramp design, construction area final town plan, and beam layout plan along with centreline design and dimension detail. download DWG file of commercial building plan working drawing.