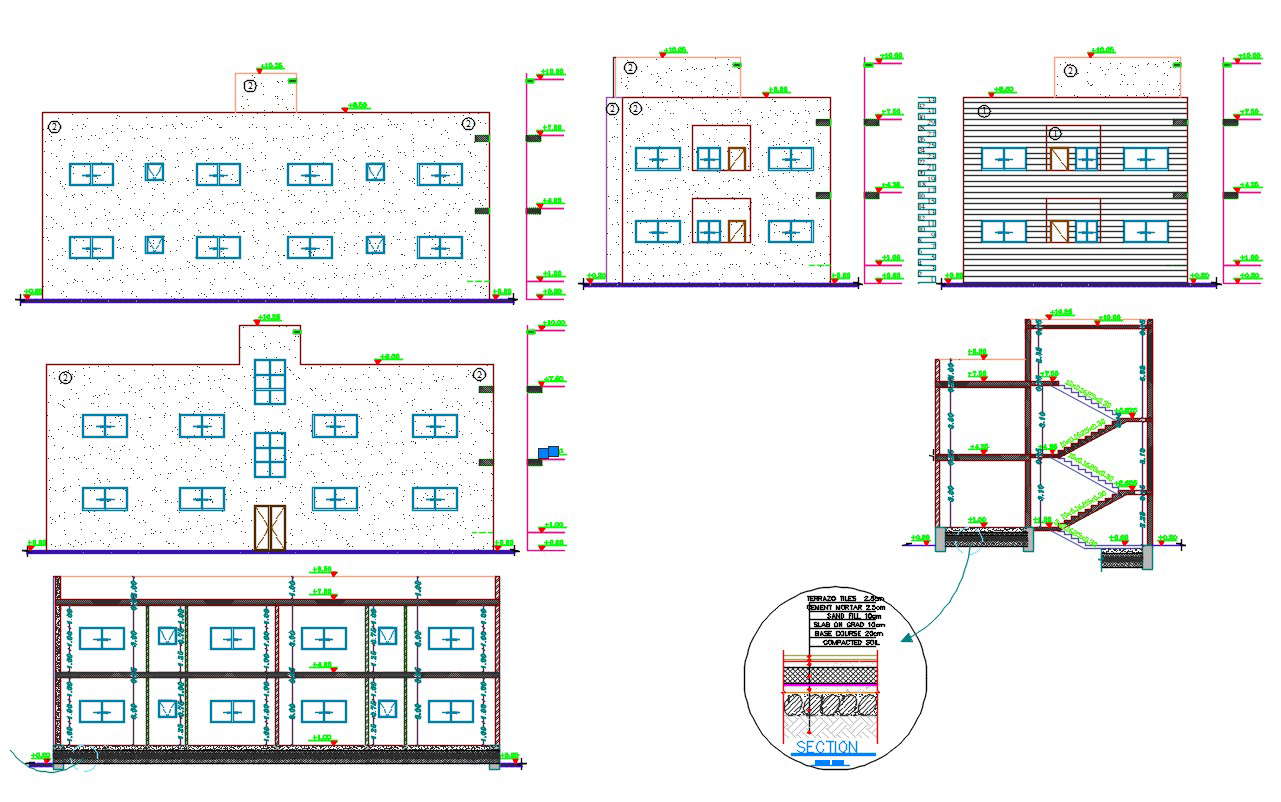
the joint house building section drawing and elevations design CAD drawing shows 2 story floor level section detail includes terrazzo tiles, cement mortar, sand fill, slab on grade, and compacted soil. download DWG file of house building design AutoCAD drawing.