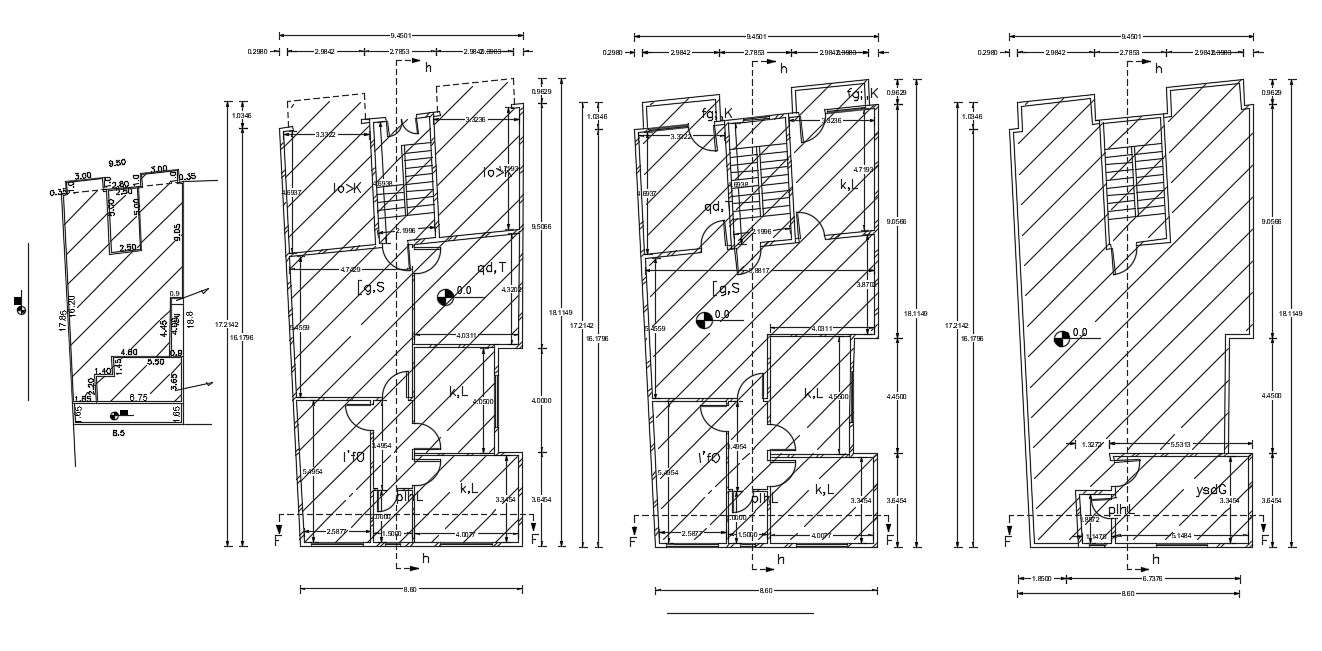5 BHK House Floor Plan Design AutoCAD Drawing
Description
The architecture house floor plan design AutoCAD drawing includes ground floor plan and first-floor plan with site plan design and land survey detail. download DWG file of house plan design with dimension detail.

