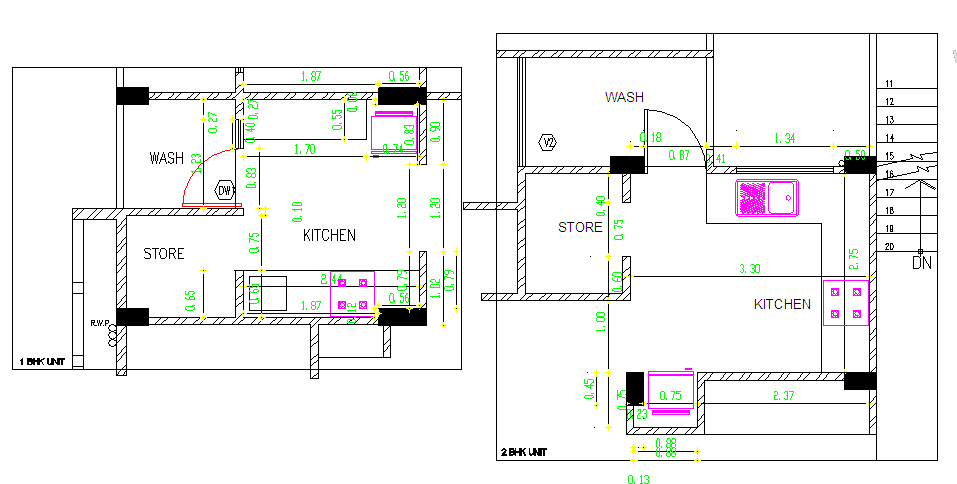Kitchen Detail
Description
Kitchen lay-out detail with store room, Wash area etc with dimension detail. Kitchen Detail.
File Type:
DWG
Category::
Interior Design CAD Blocks & Models for AutoCAD Projects
Sub Category::
Interior Design Kitchen CAD Blocks & Models for AutoCAD
type:
Gold














