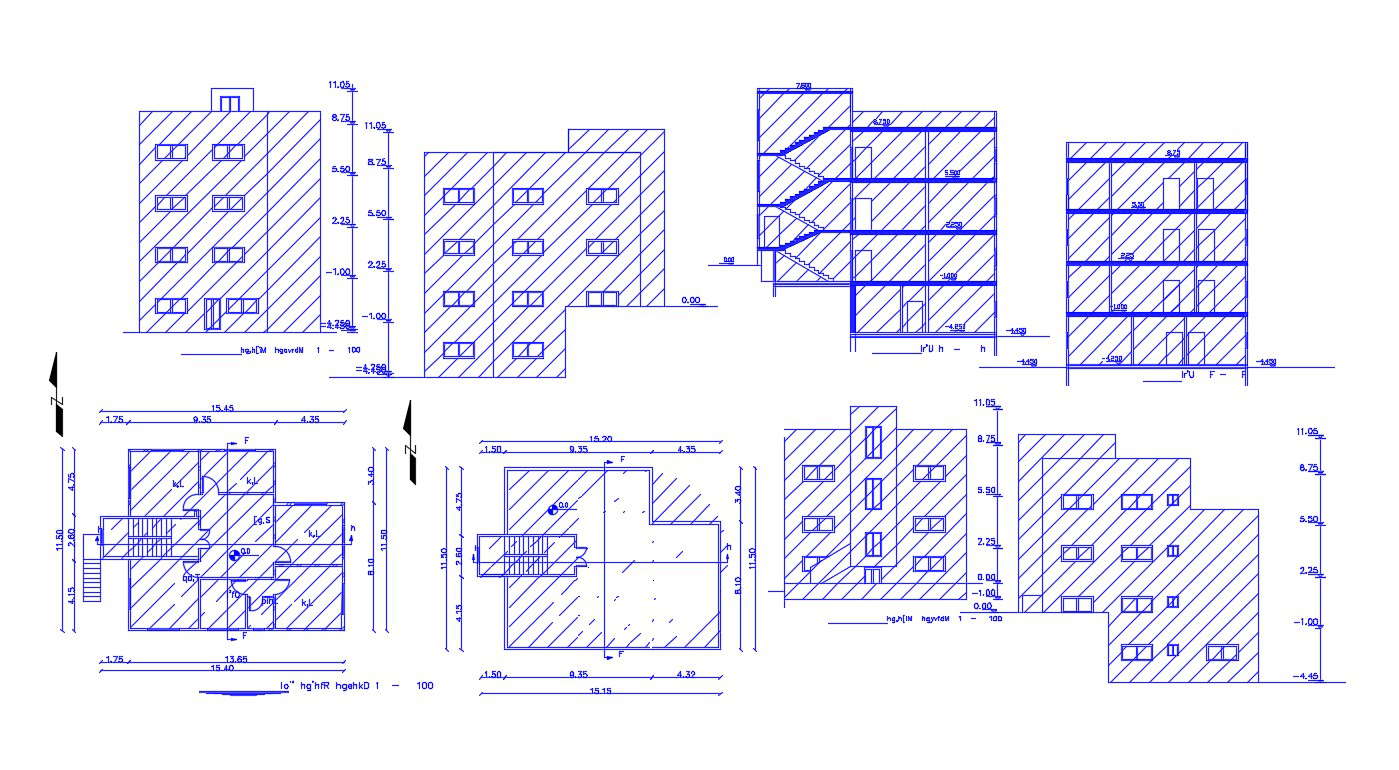
Architecture Three Story Apartment Building Plan Elevations And Sections Design AutoCAD File; this is the drawing of Plan elevations and sections details of simple building with working drawing dimension details, terrace level plan, and many more other details, its a DWG file format.