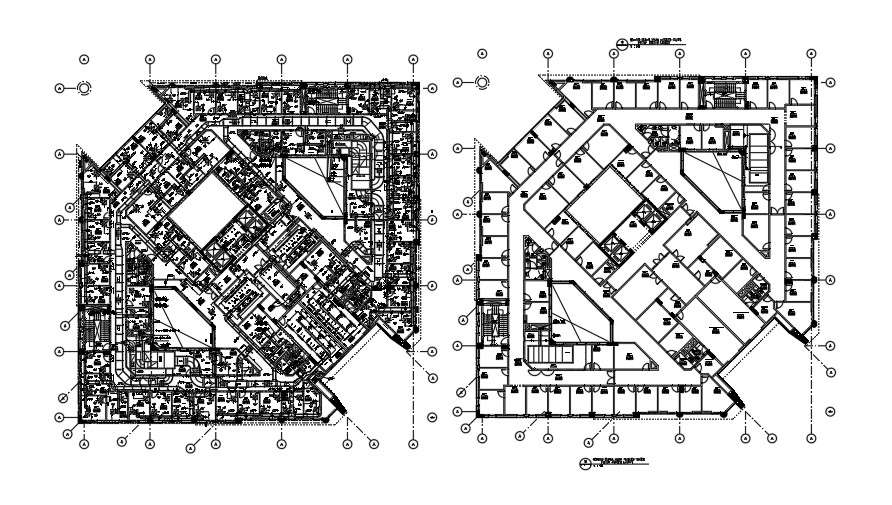
This Architectural drawing is of commercial building. This is a 5 story commercial building. In this drawing file water piping layout is shown, This is a second floor plan, with water piping details. Plumbing system in buildings consists of underground tank which is supplied water via municipal or water department supply lines, from there with the help of pumps and piping distribution system water is supplied to overhead tank and thereby due to gravity water reaches to home outlets. For more details and information download the drawing file.