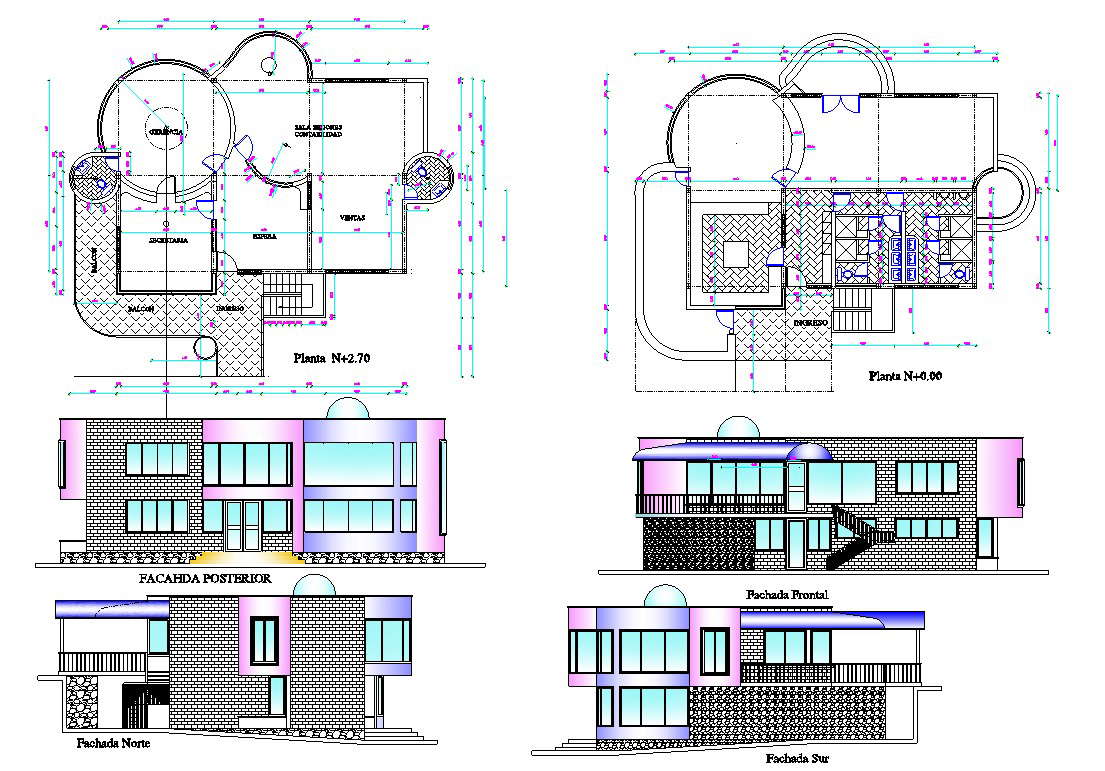Bank Simple Design
Description
Bank Simple Design download file. Bank LAy-out detail, Elevation Front Side, BAck side, Side ViewAnd Back View Elevation Detail
inclusde yhe Autocad FIle.
File Type:
Autocad
Category::
Architecture
Sub Category::
Bank Drawing
type:

