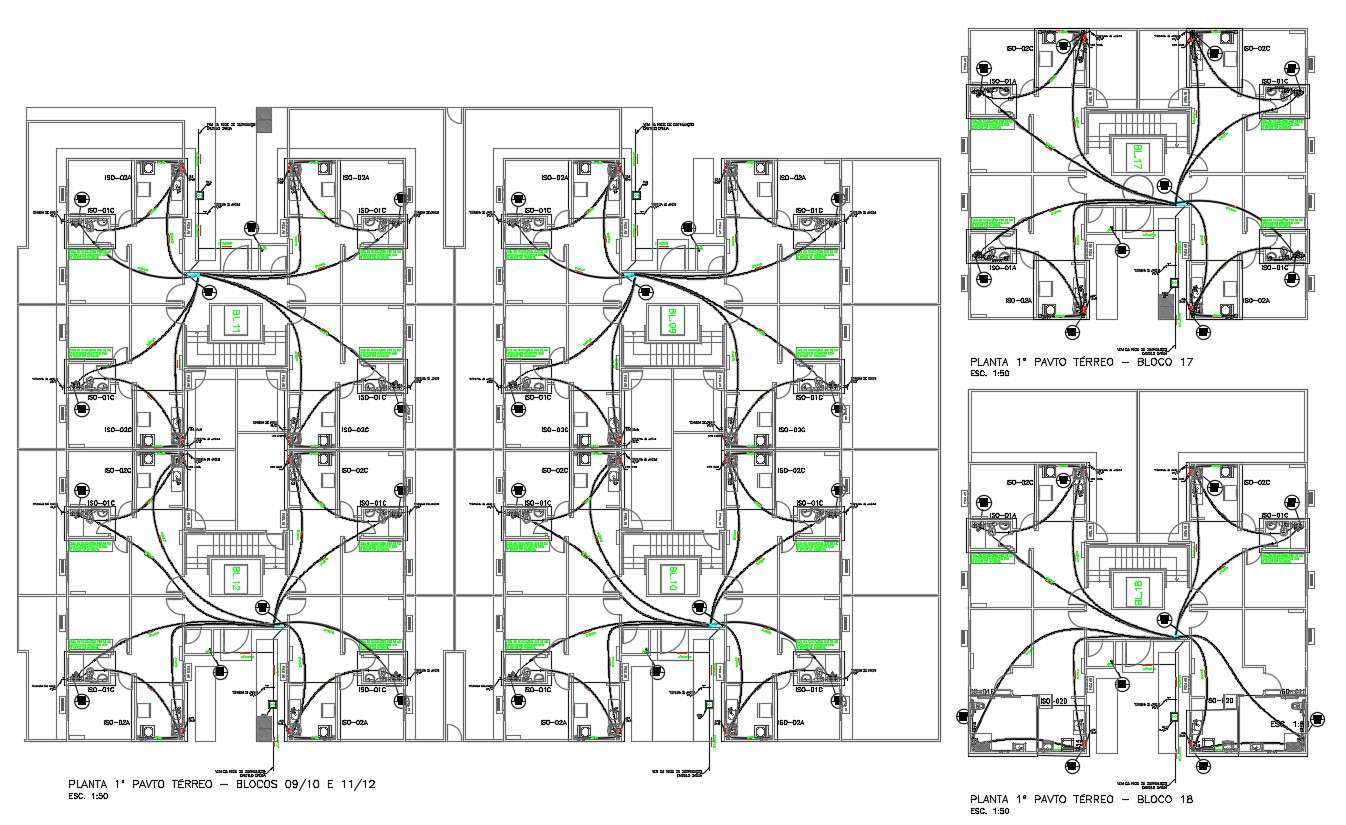
AutoCAD drawing details of residential living apartment electrical wiring installation plan that shows ground wiring units, fuse circuits blocks, switch panel boards, and apartment wiring installation various other blocks details download a CAD file.