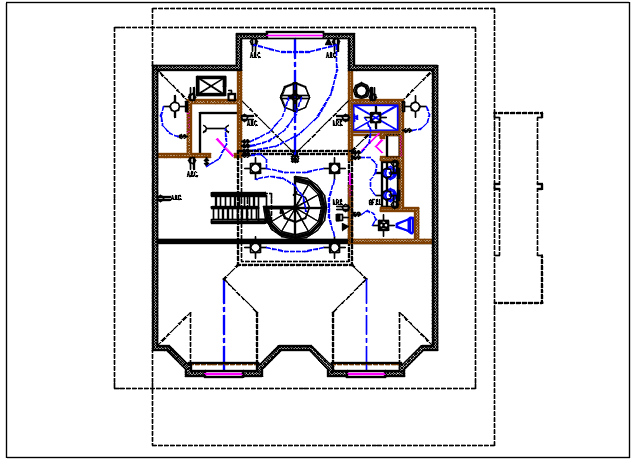House electric plan layout and design plan layout view detail dwg file

Description
House electric plan layout and design plan layout view detail dwg file, House electric plan layout and design plan layout view detail view
File Type:
DWG
Category::
Electrical
Sub Category::
Architecture Electrical Plans
type:
