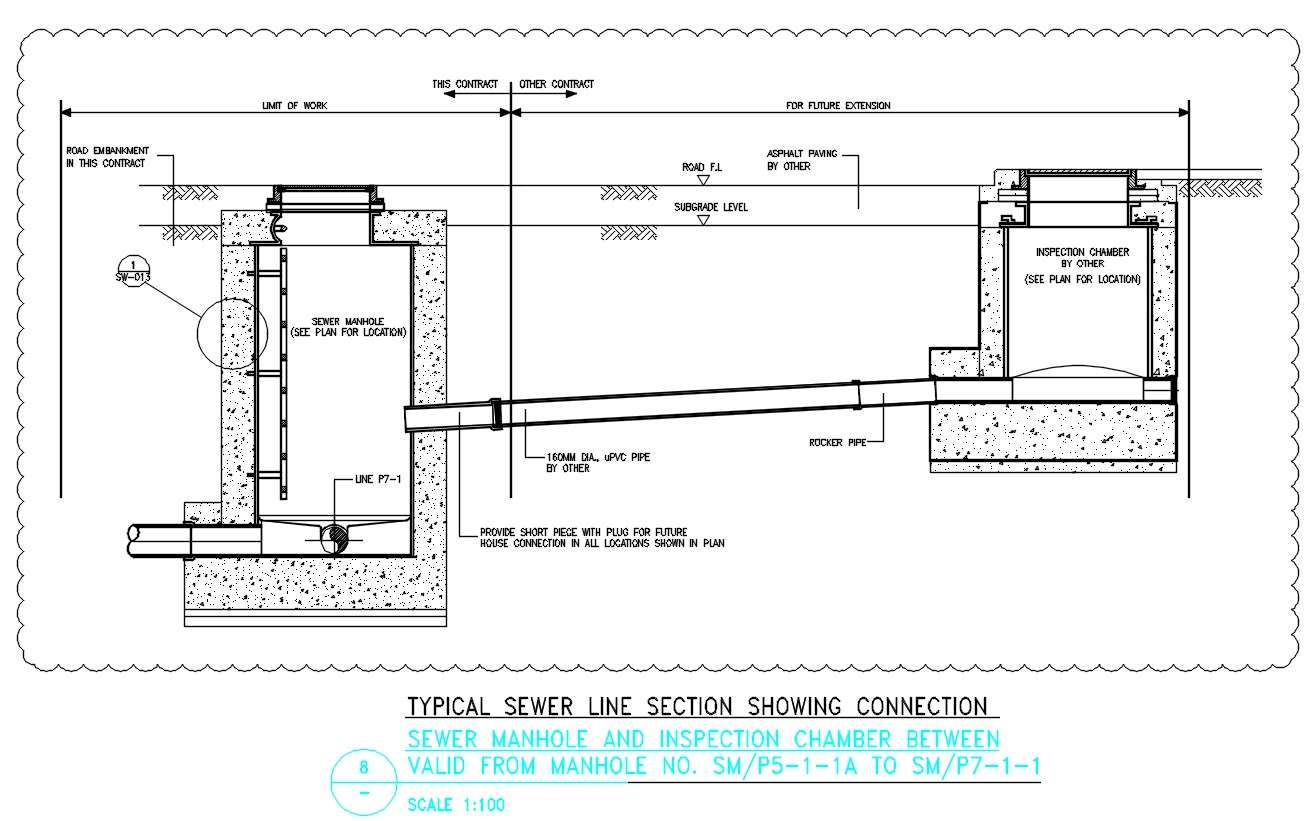
this is a typical sewer line section showing connection sewer manhole and inspection chamber between, also provide short piece with plug for future house connection in all locations shown in plan. download AutoCAD file of sewage line with chamber connection CAD drawing.