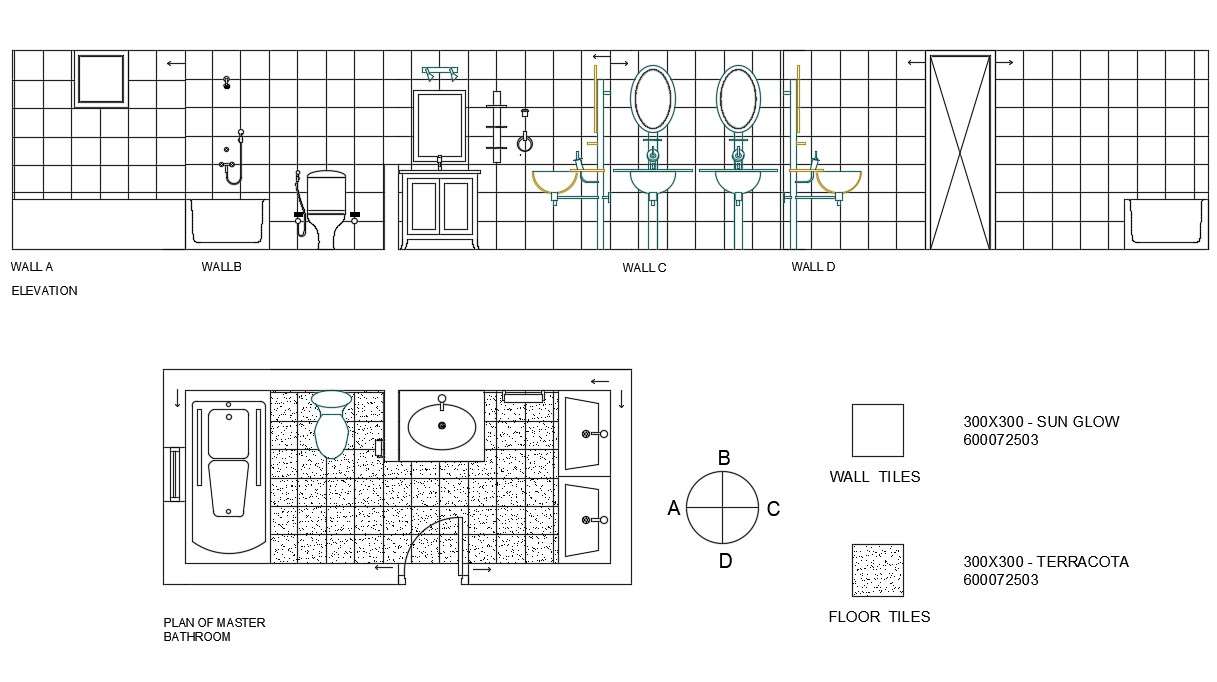
Best 2d Cad Drawing Toilet Layout Plan And Elevation Autocad File; this is the planning of master bathroom includes sanitary details plan, folded elevation of four sidewalls, tiles selection details, this is the details drawing of toilet working plan, its a DWG file format.