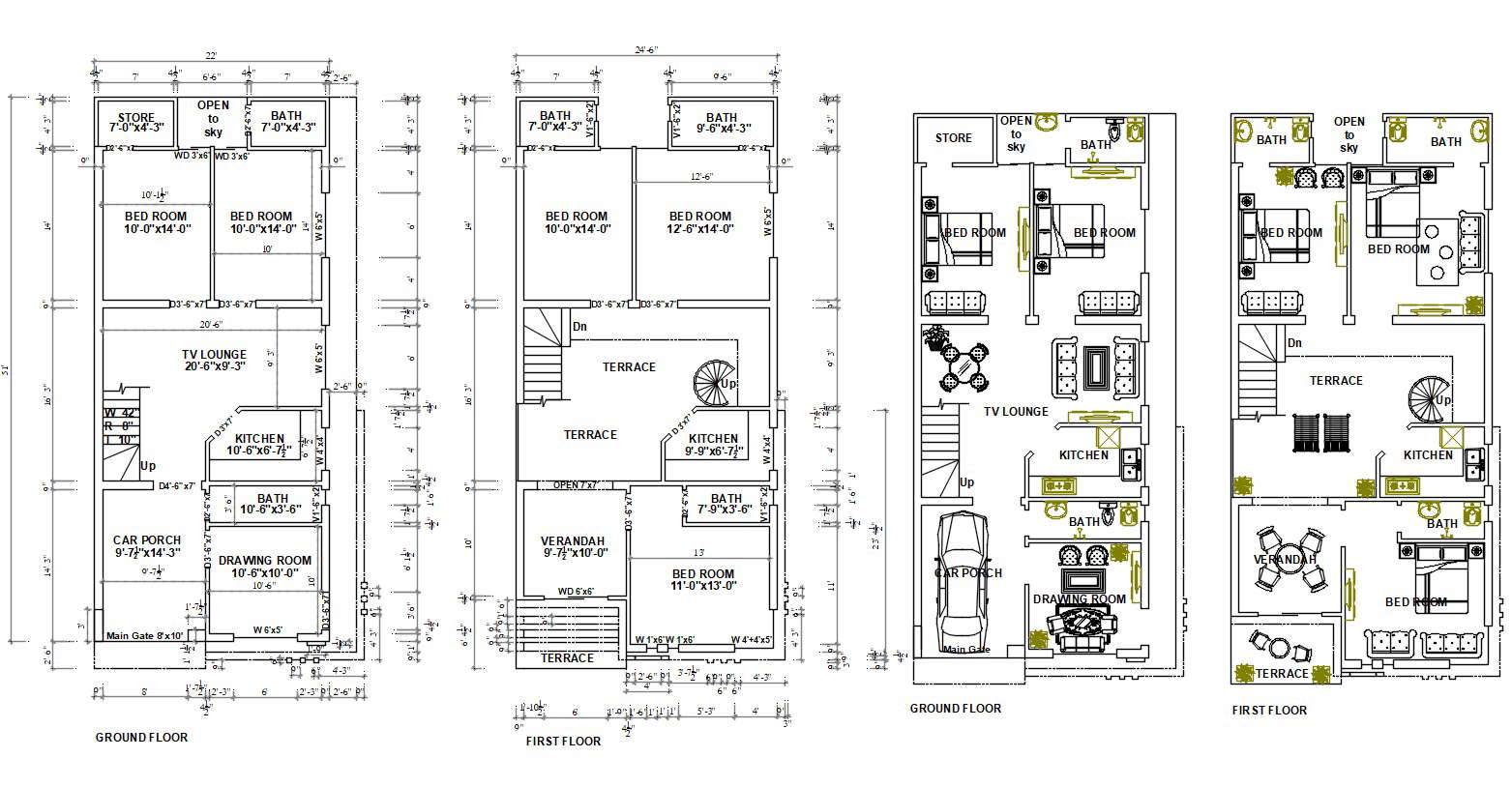
5 BHK Luxurious House Furniture Layout Plan With Dimension AutoCAD File; the architecture house layout plan CAD drawing shows 5 master bathroom, modular kitchen, tv lounge, verandah seating, and car porch with furniture layout and dimension details in AutoCAD file.