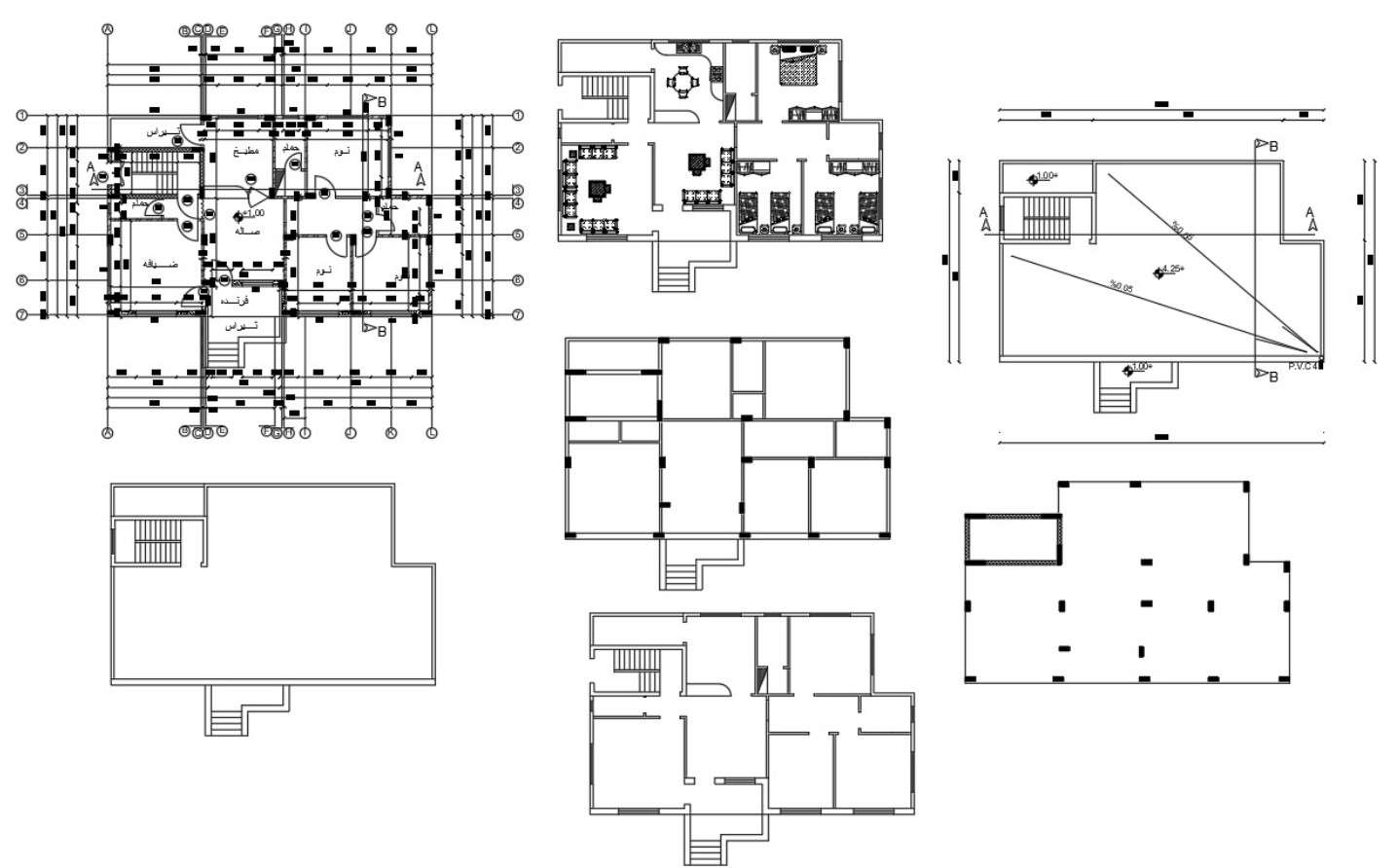3 BHK House Construction Working Plan CAD Drawing
Description
the architecture residence bungalow plan CAD drawing includes column layout plan with centerline and dimension detail. also has a furniture layout plan for suggesting the furniture arrangement plan design.

