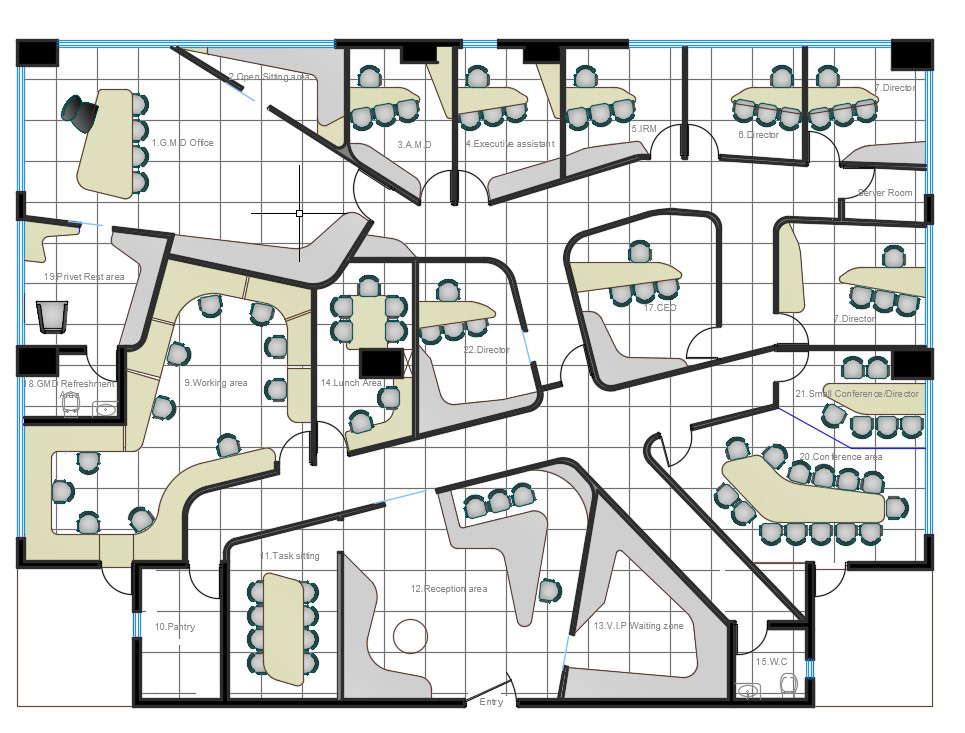
2D CAD Drawing of Office Layout Plan With Presentation AutoCAD File; this is the planning of office layout includes furniture design, flooring design, texting details, in this planning added reception area, pantry, VIP waiting zone, two types of the conference table, director cabin, server room, lunch area and much more other details related to office, its a DWG file format.