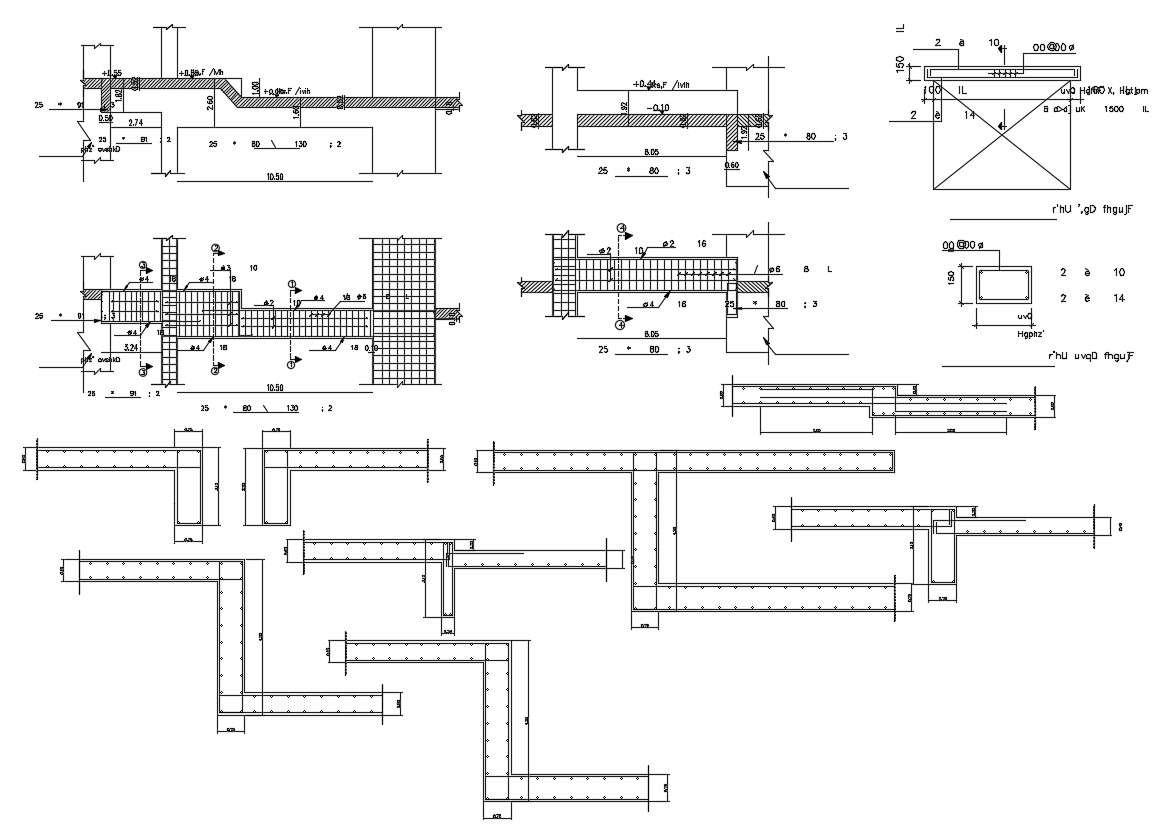Continuous Rectangular Beams Section CAD Drawing Download Free DWG File
Description
Continuous Rectangular Beams Section CAD Drawing Download Free DWG File; this is the simply supported beam with cantilever detailing the reinforcement system section drawing and parallel shifting of the continues beam diagram.

