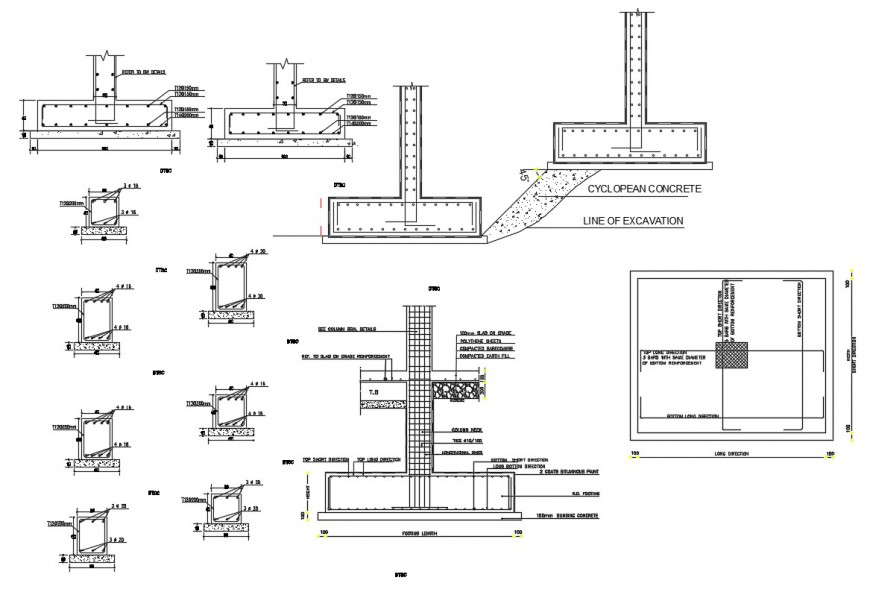2d cad drawing of part detail autocad software
Description
2d cad drawing of part detail autocad software detailed with strtural description with side square elevation with connected concrete walls and other cyclopean concrete and line of excavation nd other detailed description.

