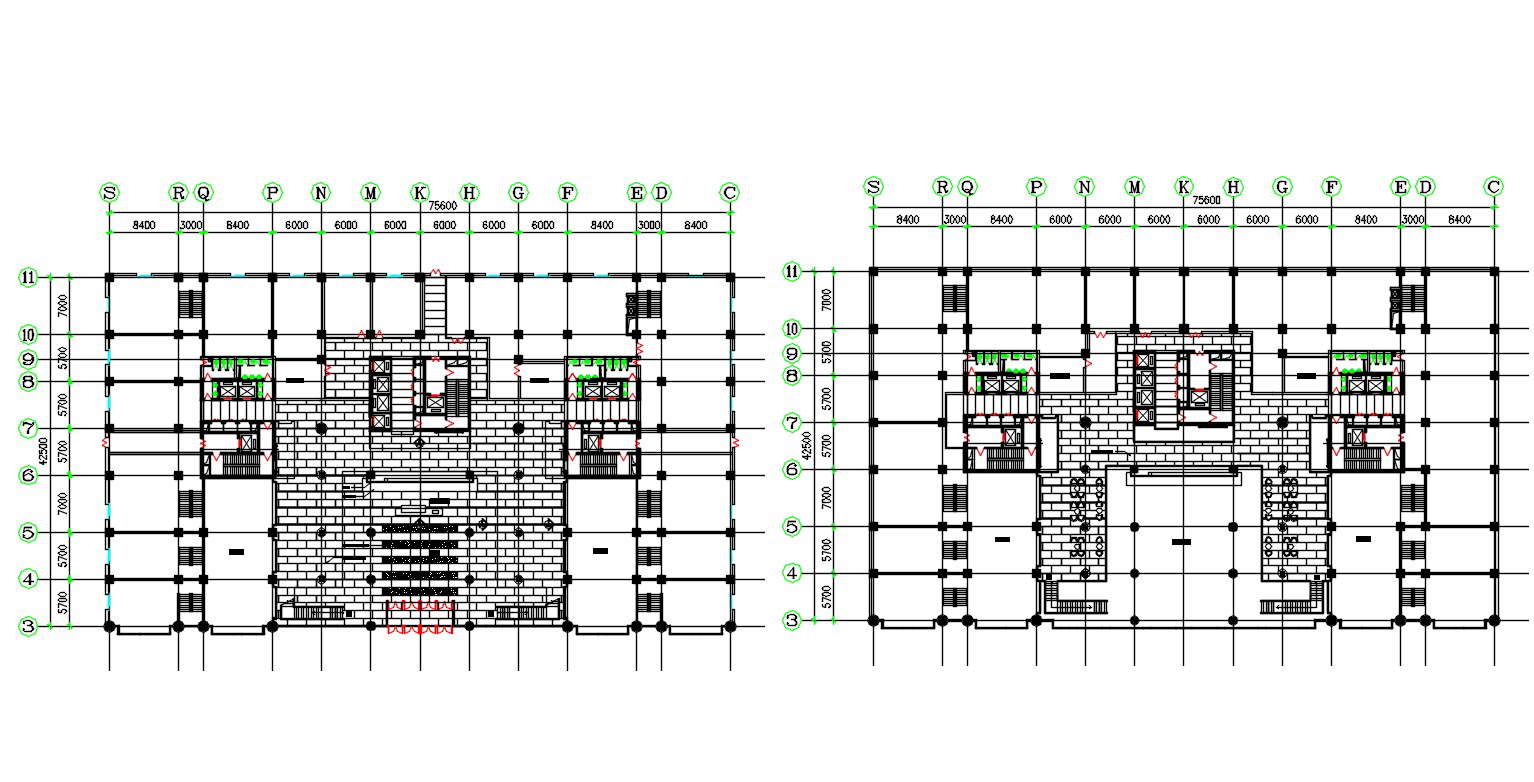Construction Building Floor Plan DWG File
Description
Construction Building Floor Plan DWG File; 2d CAD drawing of building floor plan and column layout plan with staircase, elevation, and bathroom detail. download Autocad file of building plan with dimension detail.

