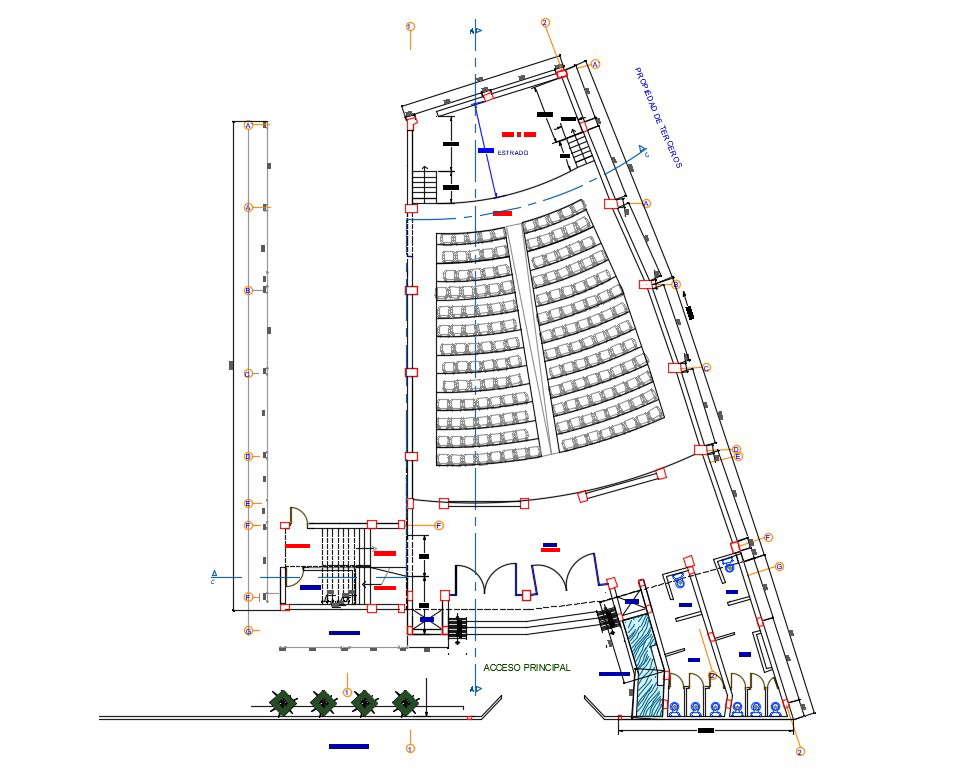
Auditorium Hall With Seating Arrangement Plan CAD Drawing; the auditorium hall layout plan CAD drawing shows stage, seating chair arrangement, staircase, main entry, and toilet with all dimension details. download DWG file of auditorium floor plan CAD drawing.