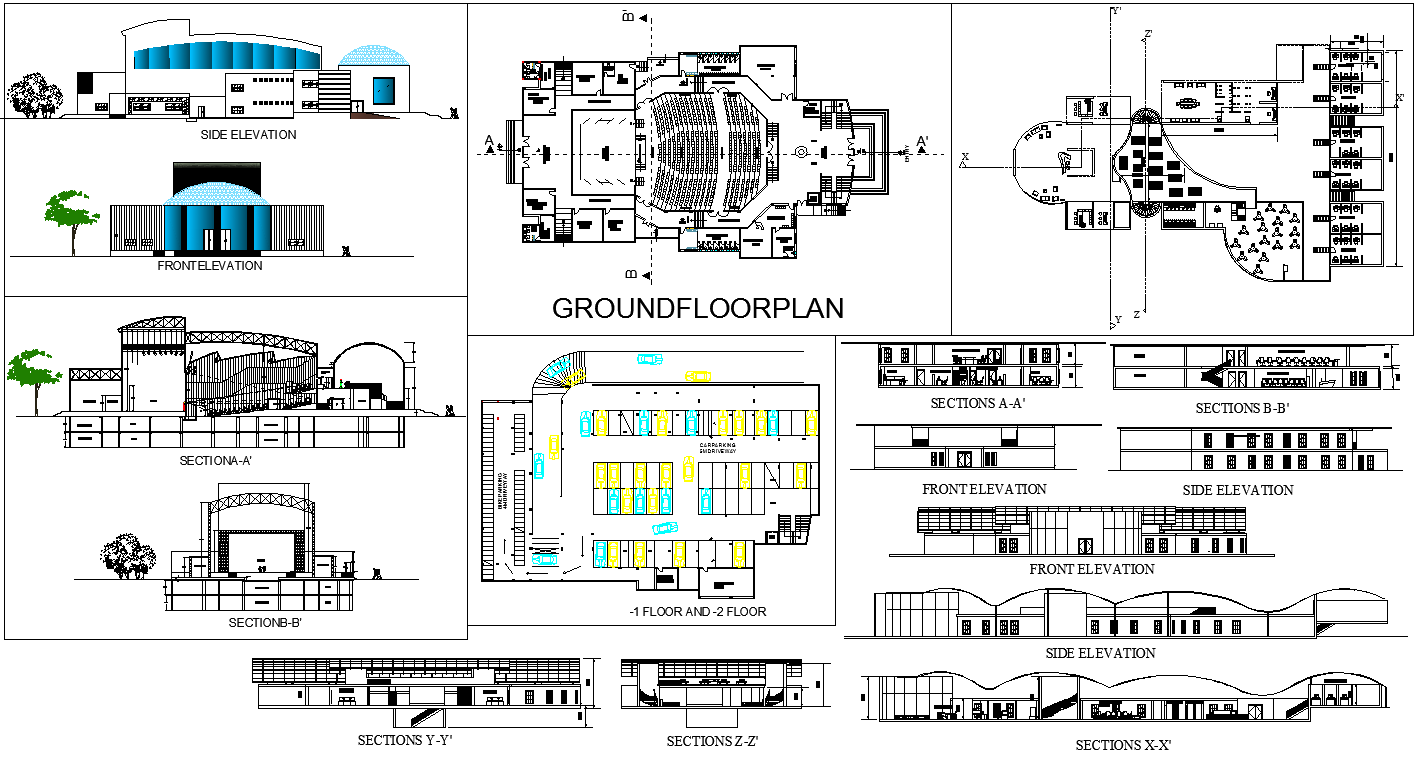Multiplex and shopping Mall plan
Description
Multiplex and shopping Mall plan dwg file.
The architecture layout plan, basement parking layout plan, ground floor plan, first floor plan, section plan, furniture plan and all side elevation design of Multiplex and shopping Mall project..

