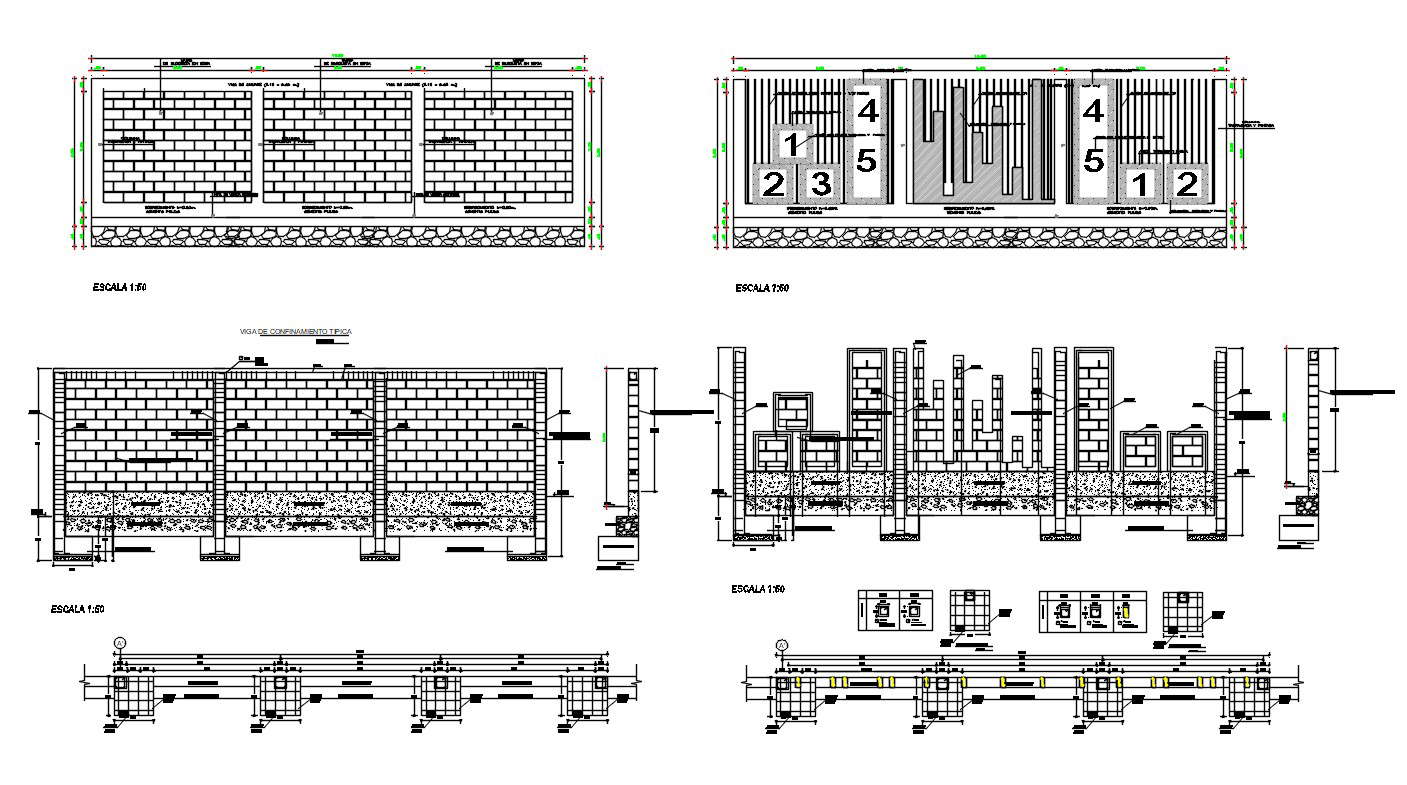
Compound Wall Construction Section Drawing DWG File; Download Free DWG file of compound wall construction section drawing shows column, burnt bricks, typical setting beam, and stretcher band uses half brick to construct for the thickness of the compound wall.