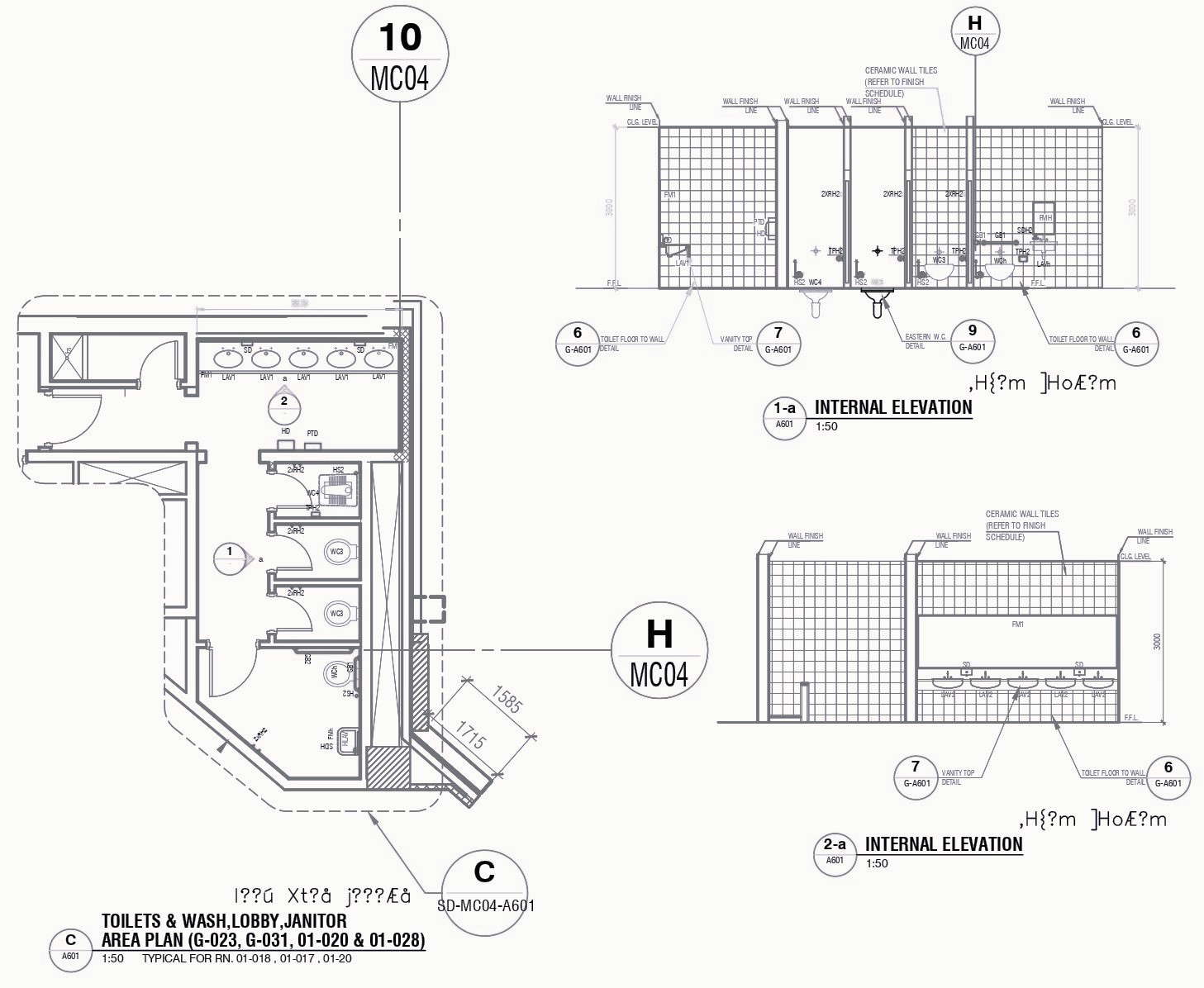
Explore the intricacies of our meticulously crafted Bathroom and Wash Lobby, complete with a thoughtfully detailed Janitor Area Plan. Our AutoCAD file offers comprehensive insights into the layout, ensuring a seamless blend of functionality and aesthetics. Immerse yourself in the precision of our CAD drawings, where every element of the bathroom plan and wash lobby with janitor area detail has been carefully considered. This DWG file provides an invaluable resource for architects, designers, and enthusiasts alike, offering a glimpse into a well-designed space that prioritises both efficiency and elegance. Download our CAD file to unlock a wealth of design inspiration and elevate your projects with the finesse of detailed planning