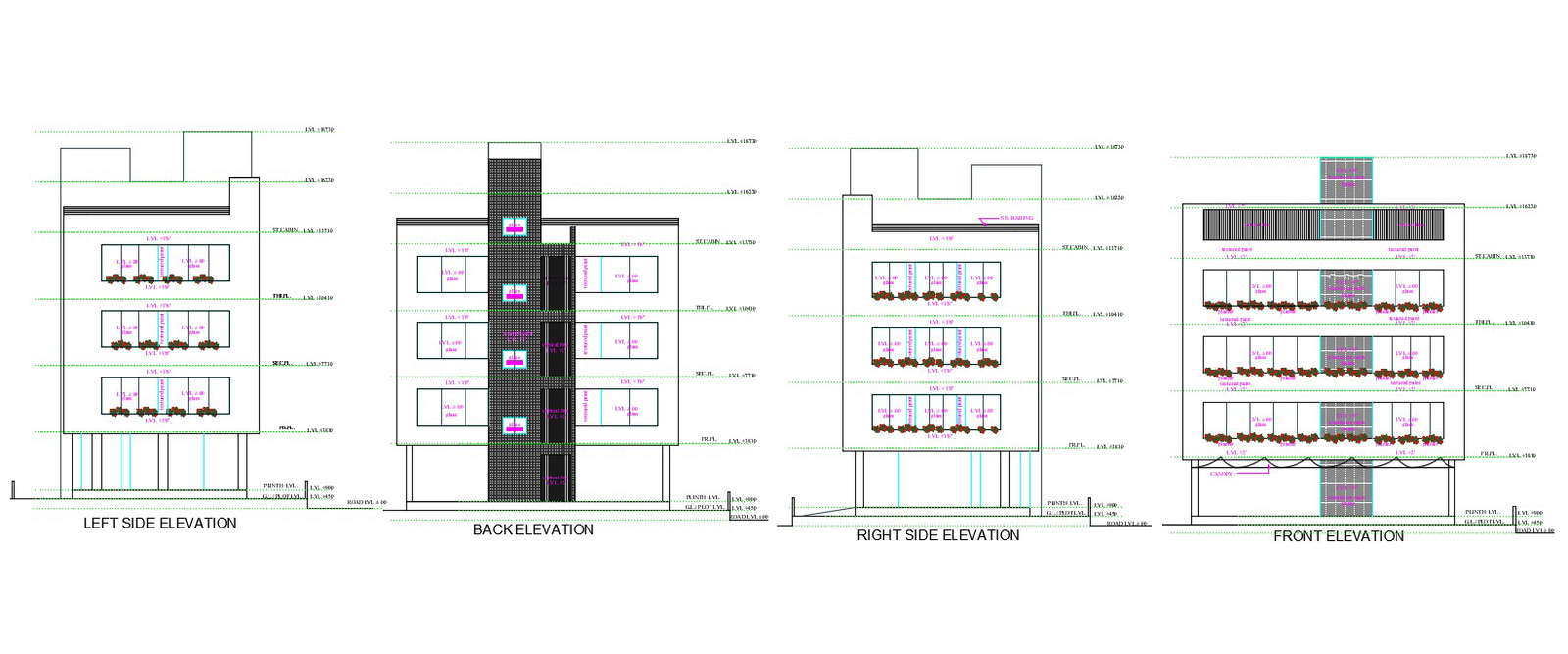4 Storey Office Building Elevation Design Download Free AutoCAD File
Description
4 Storey Office Building Elevation Design Download Free AutoCAD File; download free DWG file of office building all side elevation design CAD drawing shows wall detail, sliding glass window, landscaping and dimension detail.

