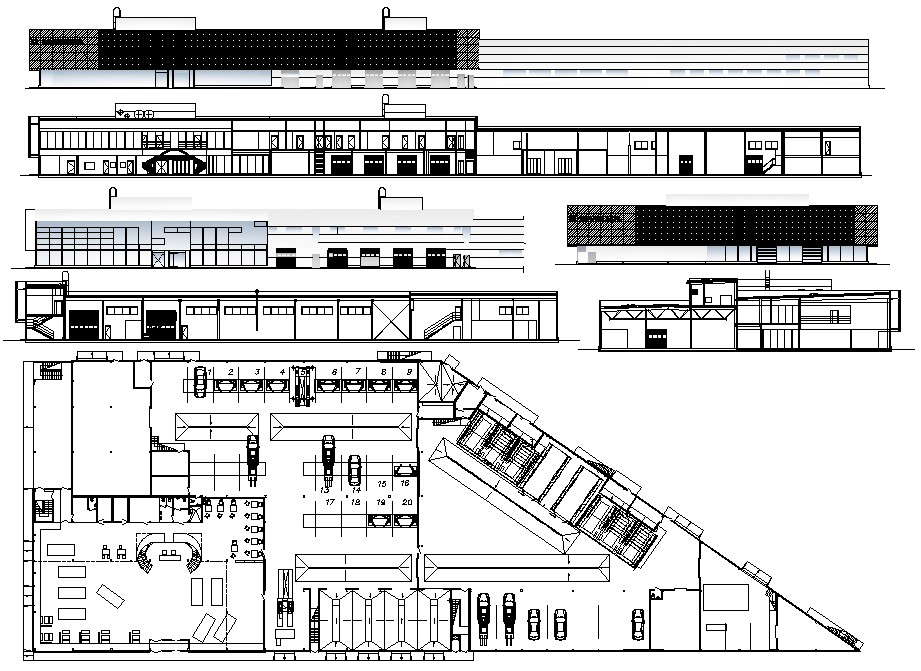Car showroom Autocad drawing
Description
Service Car showroom station DWG file that shows building different sides of elevation with sectional details. Showroom plan details and dimension staircase details with service area details also included in drawings.

