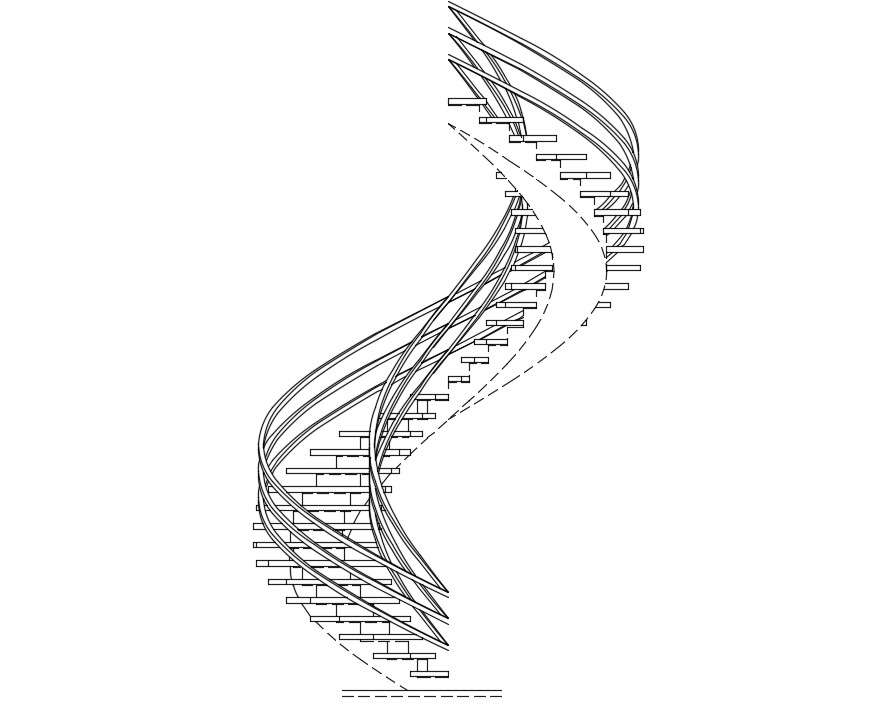Spiral Staircase Elevation Design 2d AutoCAD Drawing Free Download
Description
2d Front elevation design of spiral staircase units details along with stairway stringer, riser and tread, staircase railing, and various other blocks details download AutoCAD file for free.


