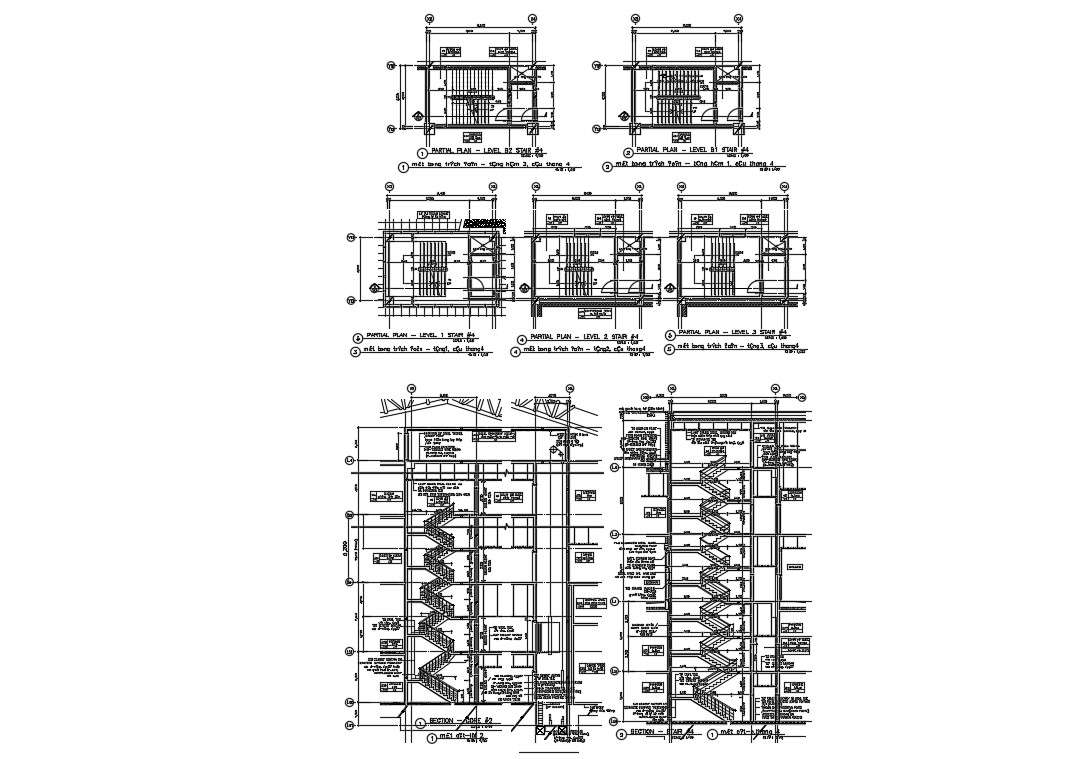Apartment Floor Staircase Plan
Description
Apartment Floor Staircase Plan DWG File; the building providing access to different floors with staircase. download AutoCAD file and get more detail about the staircase section plan, top view with railing design and dimension details.

