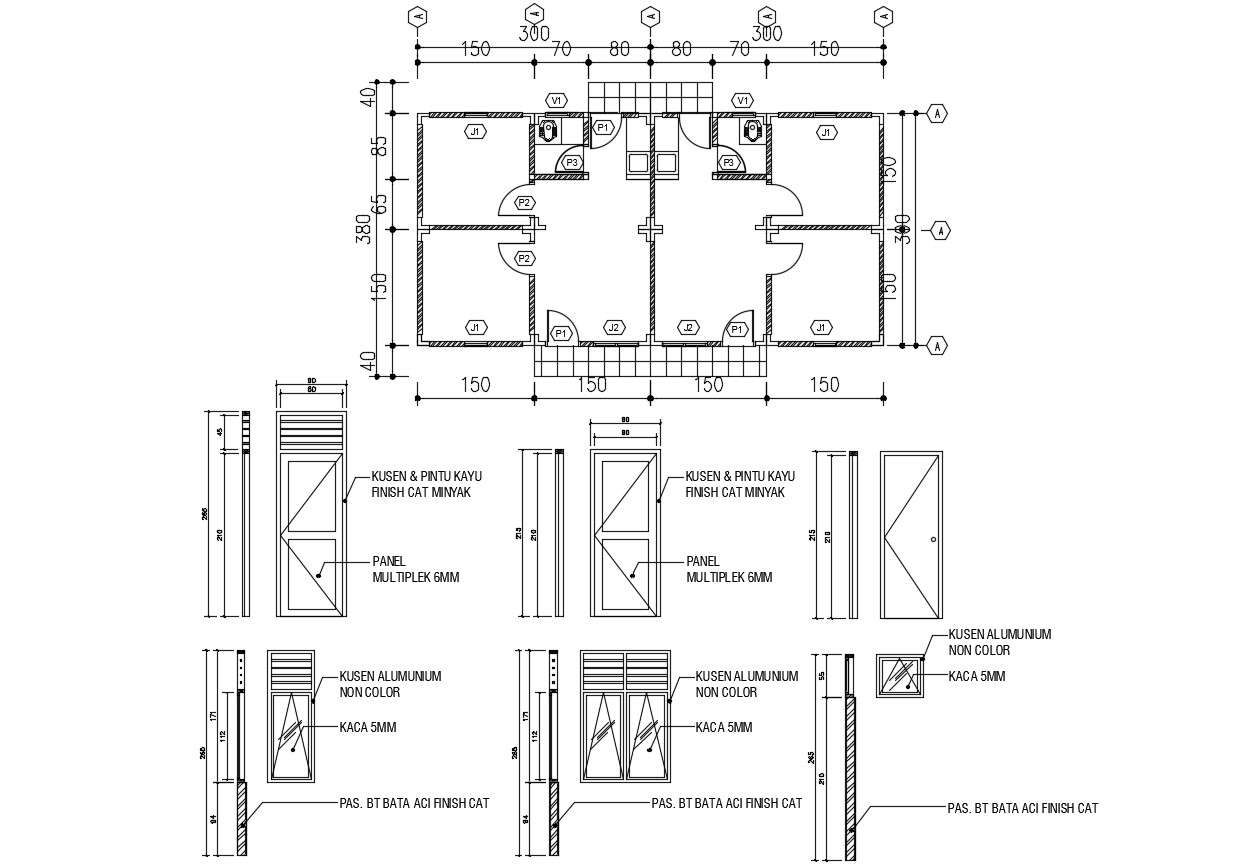
House Floor Plan With Working Drawing And Door Design AutoCAD File; this is the drawing of simple house plans with working dimensions, door window details, toilet sanitary plan, door section details, and elevation, material details, also other more details, this is the CAD file.