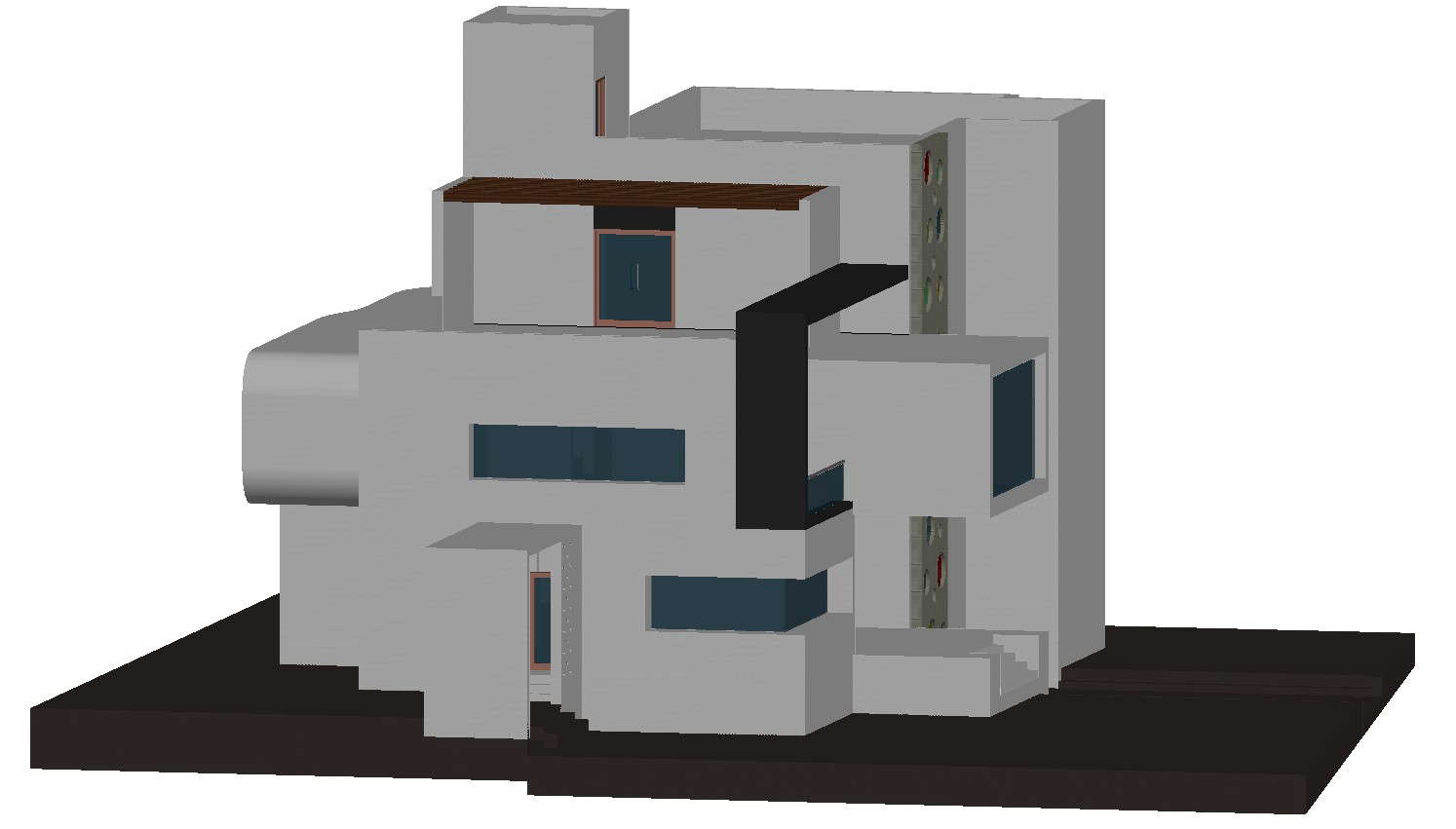
AutoCAD File 3D Bungalow Designs Elevation View With Basic Rendered; this is the modered contemporary bungalow design in 3D CAD drawing with basic rendered. its a bungalow elevation includes inlay jali design, modern box type design elevation. its a DWG file format.